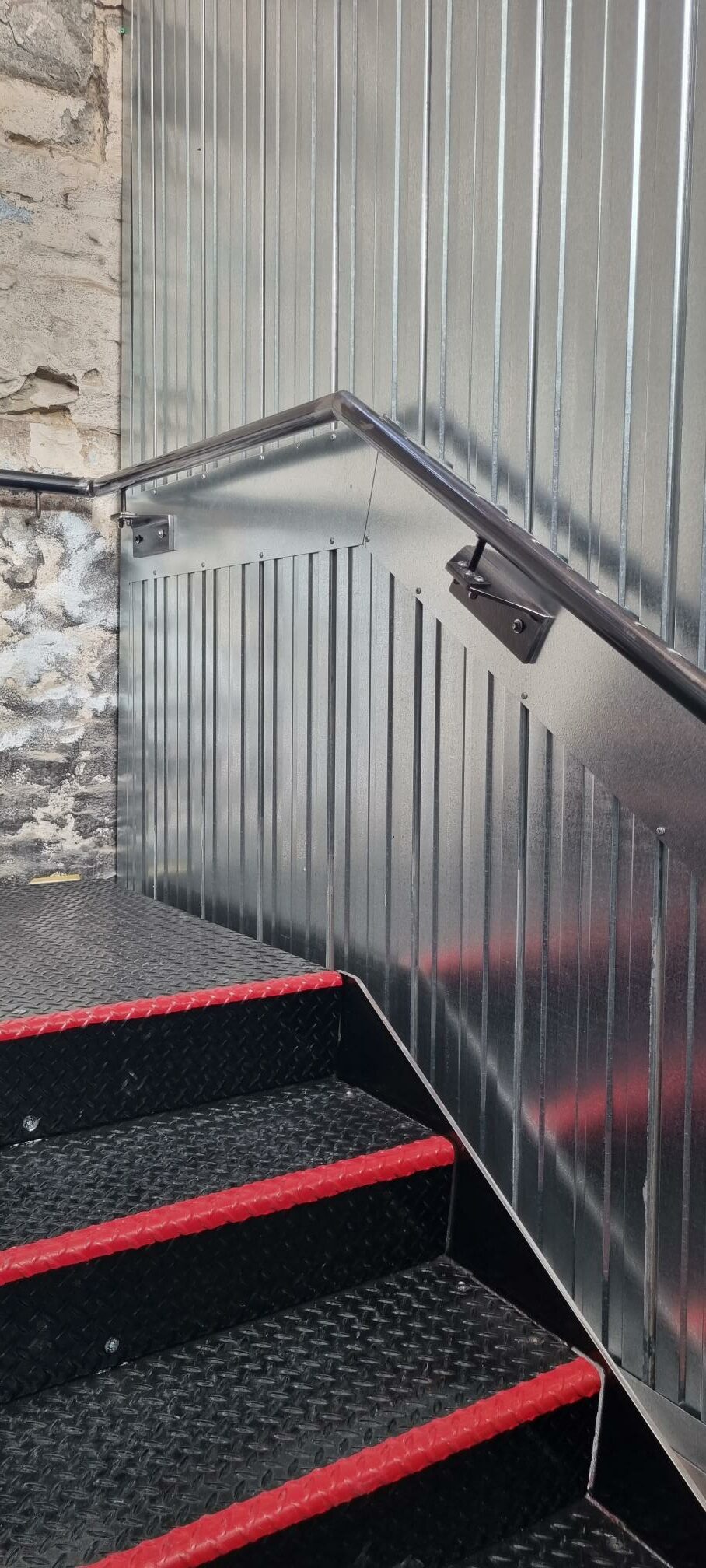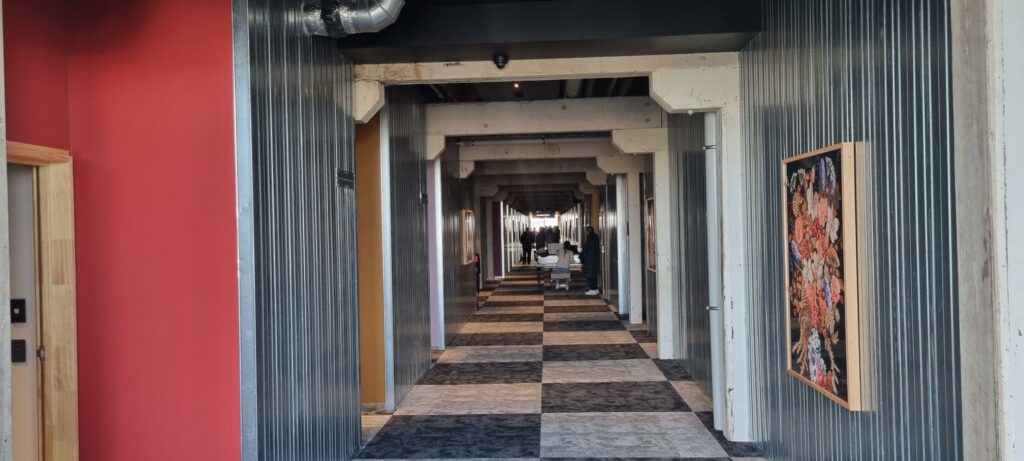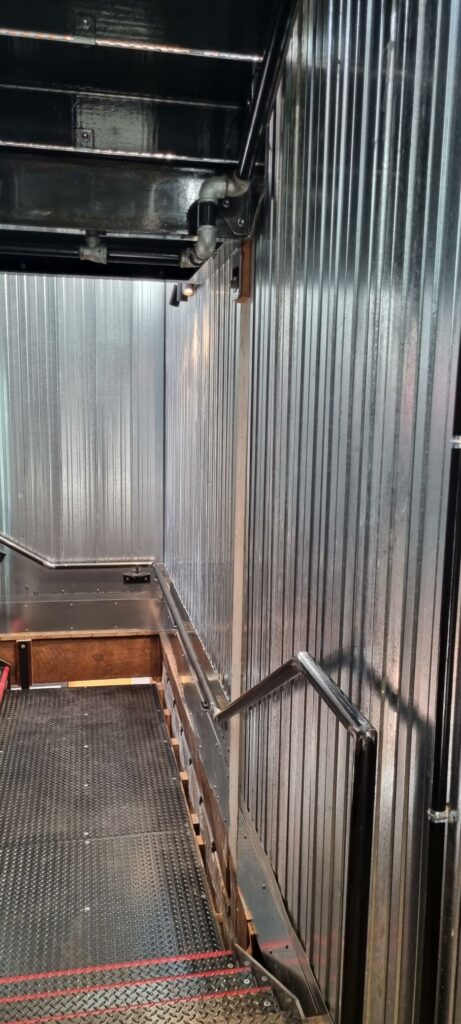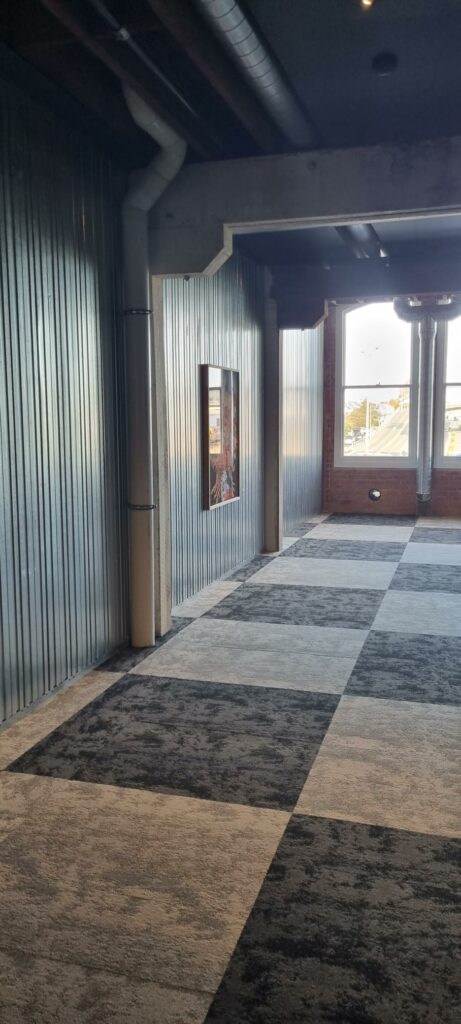CASE STUDY
- Year: 2021
- Location: Dunedin
- KOROK System: Intertenancy Apartment Systems
- Product Used: 78mm KOROK panels
- Architect: Circa Morris-Nunn Chua
- Builder: Lund South Ltd
Proactive Design Leadership
Russell & Suzanne Lund’s proactive approach was essential in bringing this project to fruition. their decision to use KOROK panels ensured that the building met necessary safety and performance standards. The Lund’s leadership in design and development has set a positive example for integrating heritage preservation with modern housing needs.
Social Housing Impact
The Suzanne Lund Community Loft Apartments provide 30 social housing units, managed by the Salvation Army. This includes 28 one-bedroom units, one two-bedroom unit, and one three-bedroom unit, along with communal facilities such as a support office, community room, courtyard, drying room, and bike storage. This development addresses the need for social housing in Dunedin, offering a supportive environment for low-income tenants.
Flexibility of KOROK Panels
KOROK was chosen for its flexibility in meeting the project’s requirements. lightweight nature and strong performance were key in adapting the heritage structure to modern standards without compromising its historical integrity. This flexibility makes KOROK panels a trusted choice for diverse construction projects. The 78mm KOROK panels Gen 2, used extensively in this project, are known for their high performance and lightweight design. These fire and acoustic-rated panels are made from zinc-coated steel strips, meeting AS/NZS1397:2001 standards. KOROK panels offer excellent fire resistance and acoustic performance, making them suitable for various construction needs.
The use of 78mm KOROK panels Gen 2 in the Suzanne Lund Community Loft Apartments highlights their effectiveness in demanding construction projects. This case study demonstrates KOROK’s role in transforming a heritage building into a valuable social housing resource and emphasizes Russell & Suzanne Lund’s proactive leadership in creating community-focused housing solutions.
KOROK Systems used in this project
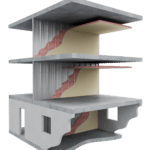
Intertenancy Apartment Systems 

At KOROK® we have developed a new series of KIR KOROK® Intertenancy Residential Walls that remove the need for linings in the ceiling plenum whilst maintaining fire resistance and acoustic control performance.

