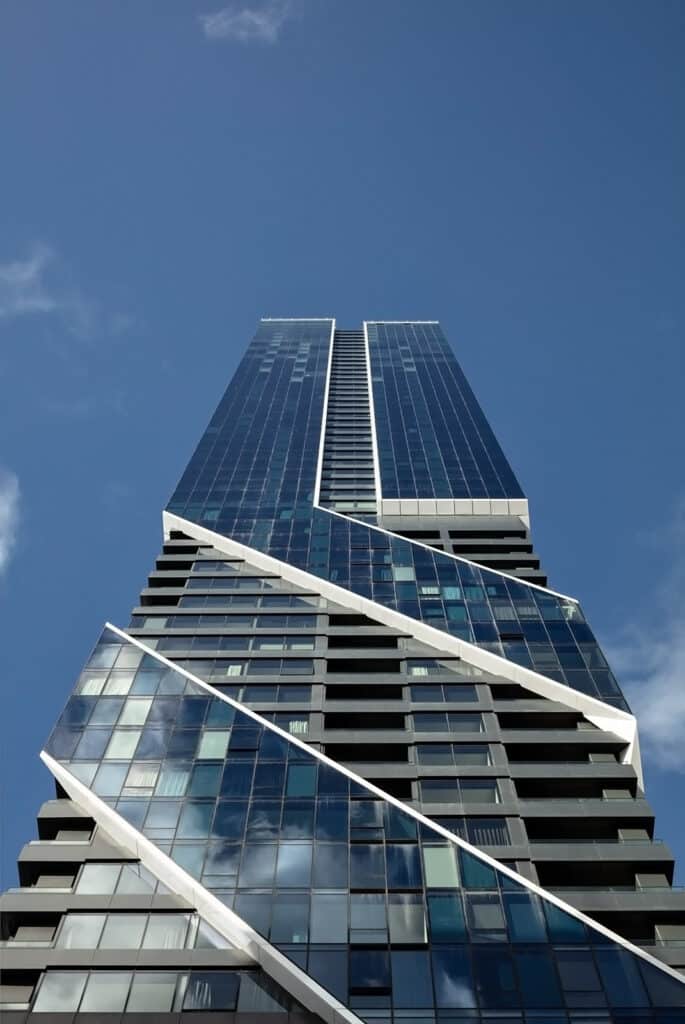CASE STUDY
The Pacifica – Elevating Auckland’s Skyline with KOROK
Standing at 178 meters and reshaping the Auckland skyline, The Pacifica is New Zealand’s tallest residential tower. This iconic 57-story structure, designed by Plus Architecture and developed by Hengyi, was brought to life by one of New Zealand’s largest construction firms, Icon. With 273 luxurious apartments ranging from one-bedroom units to super-penthouses, The Pacifica is not just a solution to Auckland’s residential housing shortage but also a cornerstone for the rapid gentrification of its district.
- Year: 2019
- Location: Auckland
- Market Segment: Lift Shafts, Risers, Ducts
- Product Used: 78mm KOROK panels
- Architect: Plus Architecture
- Builder: Icon
- Installer: Alpha Interiors
The Pacifica – Elevating Auckland’s Skyline with KOROK
Standing at 178 meters and reshaping the Auckland skyline, The Pacifica is New Zealand’s tallest residential tower. This iconic 57-story structure, designed by Plus Architecture and developed by Hengyi, was brought to life by one of New Zealand’s largest construction firms, Icon. With 273 luxurious apartments ranging from one-bedroom units to super-penthouses, The Pacifica is not just a solution to Auckland’s residential housing shortage but also a cornerstone for the rapid gentrification of its district.
The Pacifica – Elevating Auckland’s Skyline with KOROK
Standing at 178 meters and reshaping the Auckland skyline, The Pacifica is New Zealand’s tallest residential tower. This iconic 57-story structure, designed by Plus Architecture and developed by Hengyi, was brought to life by one of New Zealand’s largest construction firms, Icon. With 273 luxurious apartments ranging from one-bedroom units to super-penthouses, The Pacifica is not just a solution to Auckland’s residential housing shortage but also a cornerstone for the rapid gentrification of its district.
Architectural Vision
The Pacifica’s design, inspired by Auckland’s network of laneways and expansive blue skies, features a unique transition from a darker, intricate lower half to a lighter, open upper half. Plus Architecture’s creative lead, Ian Briggs, highlights the meticulous attention to detail, particularly in the glasswork that transitions from granular at the lower levels to more serene as it reaches the skyline. The building not only harmonizes with the street-level environment but also establishes a distinct presence in Auckland’s evolving cityscape.
Awards and Recognition
The Pacifica has garnered significant acclaim, including:
- 2023 Concrete NZ Awards – Nauhria Premier Concrete Award – Winner
- 2022 New Zealand Commercial Project Awards – Residential – Gold
- 2021 International Property Awards: Asia Pacific – Best Apartment/Condominium New Zealand Award – Winner
- 2021 Property Council New Zealand Rider Levett Bucknall Property Industry Awards – Multi-Unit Residential Property Award – Winner
KOROK’s Contribution
KOROK played a crucial role in ensuring The Pacifica’s safety and sound insulation by supplying all the fire and acoustic rated panels used in the lift shafts, risers, and ducts
Architectural Highlights
The Pacifica integrates luxury and functionality across its 273 apartments. Upper-level units feature winter gardens that provide a buffer between residents and the outside environment, echoing the sense of a traditional front garden. The interiors reflect contemporary New Zealand design with natural materials and darker timbers, creating a warm, sheltering atmosphere.
The Pacifica stands as a testament to modern residential architecture, combining luxury living with practical urban solutions. KOROK’s fire and acoustic rated panels played an essential role in this landmark project, reflecting our commitment to delivering high-performance building solutions. This project underscores our dedication to enhancing safety, efficiency, and comfort in luxury residential construction.

