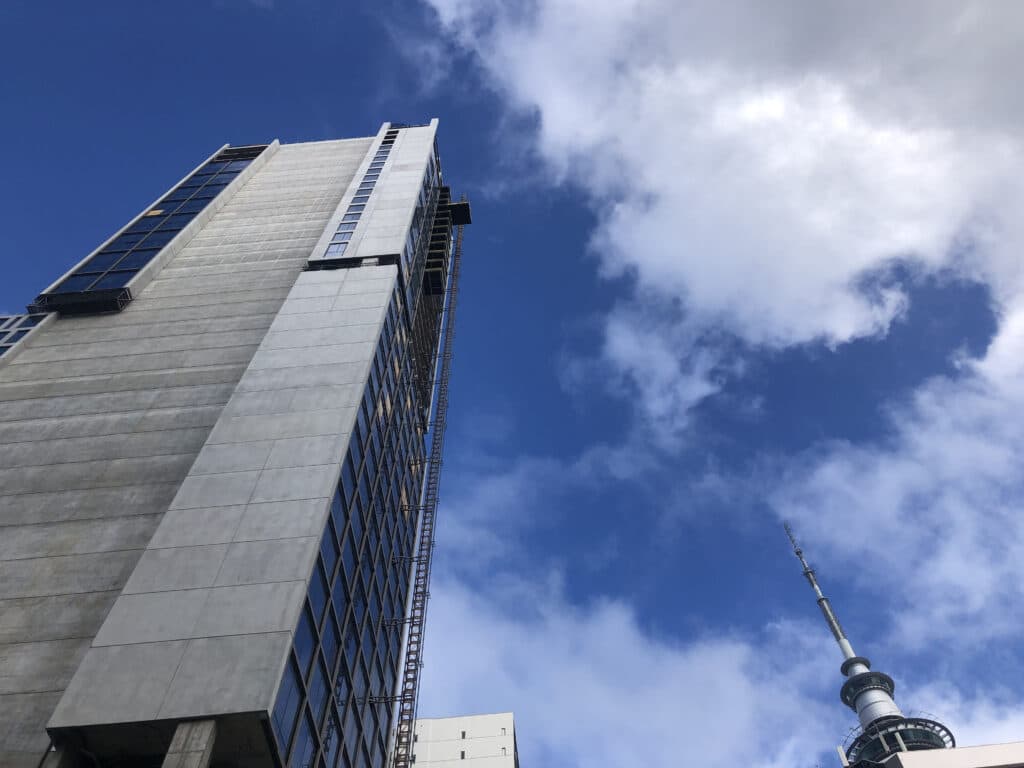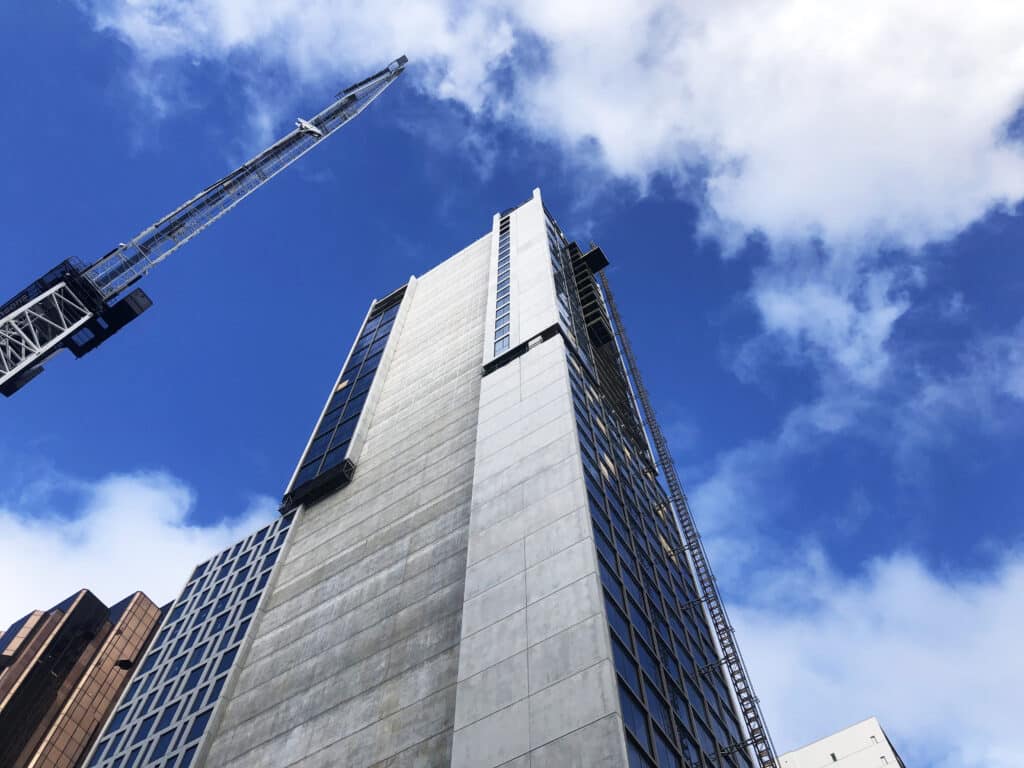CASE STUDY
KOROK® was involved in the construction of a dual-branded hotel in Auckland’s Central Business Precinct. Located at the corner of Albert and Wyndham Streets, this project, led by Icon NZ, began in 2019 and was completed in December 2021. The VOCO-HIE development is a 38-story building, standing approximately 135 meters tall, making it one of New Zealand’s tallest structures. The building offers expansive views across Waitemata Harbour and Mount Eden, featuring a modern design.
- Year: 2020
- Location: Auckland
- KOROK System: Intertenancy Apartment Systems
- Product Used: 78mm KOROK panels
- Architect: Ignite Architects
- Builder: Icon
Building Design and Features
The dual-branded hotel includes:
- A 4-story glazed podium with separate entries for both hotels.
- Guest services such as an all-day restaurant, bar, fitness center, and retail spaces.
- 294 Holiday Inn Express rooms on the lower floors.
- 200 VOCO Hotel rooms on the upper floors.
The VOCO brand, chosen by global hotel operator IHG, emphasizes sustainability through initiatives like recycling plastic bottles for bedding and using honey from onsite bees. The Auckland VOCO hotel continues these practices, alongside the ‘Me Time’ concept focusing on premium beds, superior showers, user-friendly technology, and innovative lighting.
KOROK®’s Contribution
KOROK® provided high-performance fire and acoustic wall systems for the VOCO-HIE development. Key highlights include:
- Fire Protection: KOROK® systems offer up to a 2-hour fire rating, ensuring strong fire safety.
- Acoustic Performance: The systems exceed the minimum STC 55 rating for hotels, achieving an STC 63 rating, ideal for ensuring a quiet environment for guests.
- Design and Installation: KOROK®’s interlocking panels simplified and sped up installation, reducing labor costs and construction time. The panels’ clip-together design allowed for easy installation by a small crew, with comprehensive installation guides and on-site training provided.
- Space Efficiency: The small footprint of KOROK® panels maximized usable floor space, offering developers greater flexibility in building design and planning.
Environmental Commitment
KOROK® panels were manufactured in New Zealand from locally sourced materials and were custom-made to minimize waste. They are fully recyclable and reusable, aligning with the sustainable ethos of the VOCO brand.
Collaboration and Innovation
KOROK® and Icon NZ collaborated closely to devise solutions for lift shafts and staircases, reflecting a commitment to quality and innovation in construction.
KOROK® was proud to contribute to the VOCO-HIE dual-branded hotel project, providing high-performance fire and acoustic wall systems that supported the building’s design and sustainability goals. This project showcased KOROK®’s dedication to quality and innovative building solutions.
KOROK Systems used in this project

Intertenancy Apartment Systems 

At KOROK® we have developed a new series of KIR KOROK® Intertenancy Residential Walls that remove the need for linings in the ceiling plenum whilst maintaining fire resistance and acoustic control performance.


