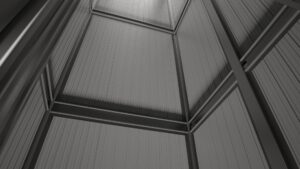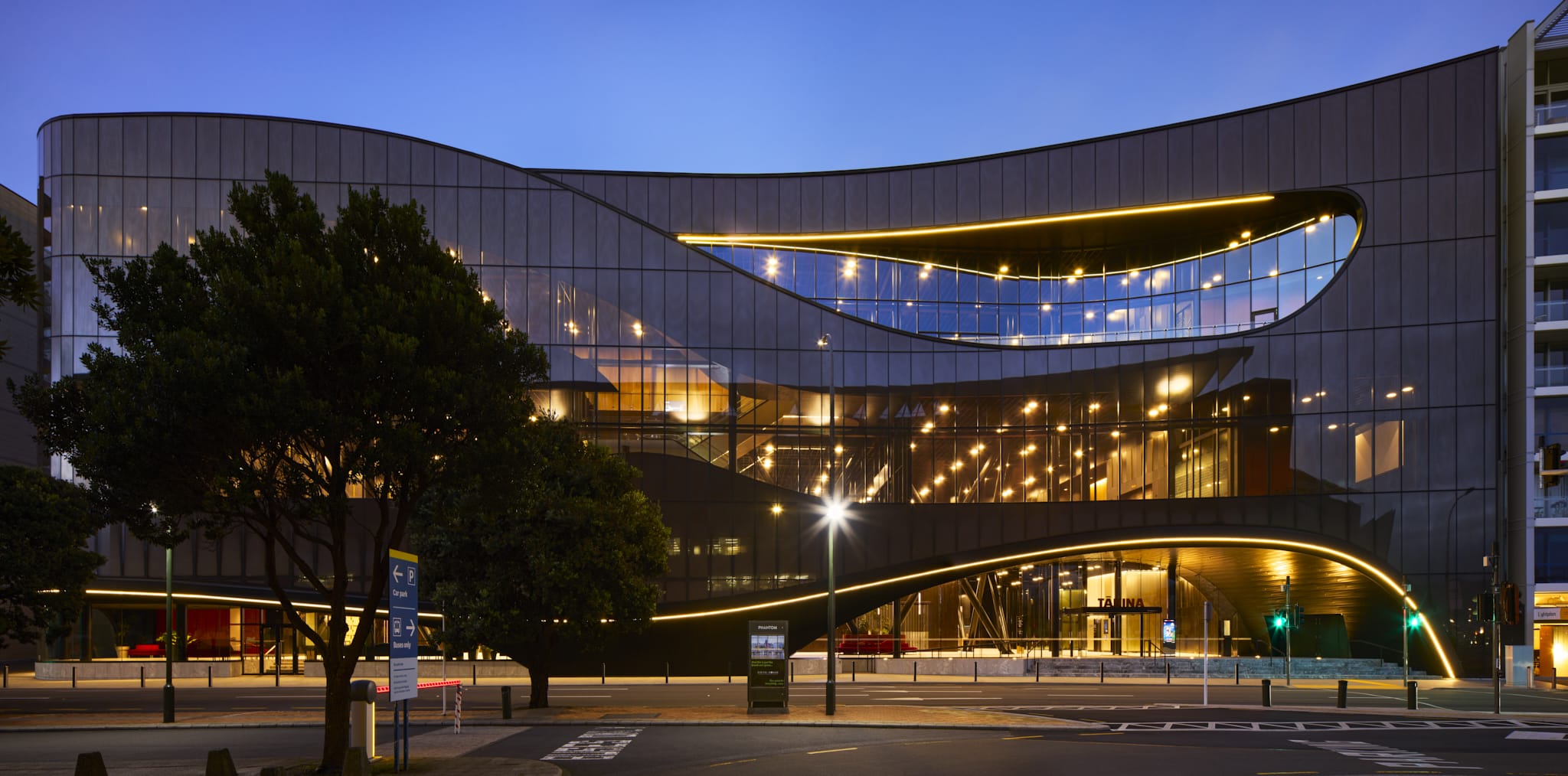CASE STUDY
Situated directly across from the New Zealand Museum, Te Papa, Tākina is a modern facility spread across three floors. The upper levels offer extensive conference spaces accommodating up to 1600 delegates, while the ground floor is dedicated to international and domestic exhibitions. Built to a 5-Star Greenstar standard, Tākina exemplifies sustainable building practices in New Zealand. We commend LT McGuinness Ltd for their exceptional leadership and execution throughout the Tākina project. Their focus on quality, safety, and innovation ensured that Tākina achieved high standards in fire safety, acoustic control, and construction efficiency.
- Year: 2020
- Location: Wellington
- Market Segment: Lift Shafts, Risers, Ducts
- Product Used: 78mm KOROK panels
- Architect: Studio Pacific Architecture
- Builder: LT McGuinness Ltd
- Installer: LT McGuinness Ltd
Situated directly across from the New Zealand Museum, Te Papa, Tākina is a modern facility spread across three floors. The upper levels offer extensive conference spaces accommodating up to 1600 delegates, while the ground floor is dedicated to international and domestic exhibitions. Built to a 5-Star Greenstar standard, Tākina exemplifies sustainable building practices in New Zealand.
We commend LT McGuinness Ltd for their exceptional leadership and execution throughout the Tākina project. Their focus on quality, safety, and innovation ensured that Tākina achieved high standards in fire safety, acoustic control, and construction efficiency. Their collaborative approach and dedication to sustainable building practices have significantly benefited the project, and we are pleased to have been part of their team.
Project Highlights:
- Earthquake Protection: Tākina’s structural resilience is ensured by 32 base isolators, allowing for movement up to 750mm in any direction.
- Innovative Design: The building features an expansive curtain wall, curved entries, and large stud heights, which posed unique construction challenges that were successfully managed.
- Health and Safety: Despite the complexities, the project saw no major accidents, highlighting the effectiveness of rigorous health and safety protocols.
- Budget and Timeline: With a transparent tender model and precise planning, the project was completed within budget and on schedule, despite market fluctuations.
KOROK Contribution
- Product Supplied: 78mm Panels Gen 2
- Service Provided: Lift Shafts, Risers, Ducts Fire and Acoustic Rated Protection
KOROK is proud to have supplied our 78mm Panels Gen 2 for the Wellington Convention and Exhibition Centre. Our participation in this project enabled us to enhance the efficiency of both the design and construction phases.
Key Features and Benefits of KOROK Panels:
- Single-Side Installation: Panels can be installed from one side only, eliminating the need for scaffolding inside the shaft, which reduces construction time and costs.
- Early Installation: KOROK panels can be installed before the structure is fully watertight, helping to prevent water from entering the building through open shafts.
- Cost and Time Efficiency: The innovative design of KOROK panels streamlines the construction process, resulting in faster program times and overall cost savings.
The Wellington Convention and Exhibition Centre showcases modern architectural design and the performance of KOROK products. By choosing KOROK, LT McGuinness Ltd ensured that Tākina met high standards of fire safety, acoustic control, and construction efficiency. We are pleased to have contributed to this significant project, enhancing Wellington’s skyline and setting a benchmark in sustainable construction. For more information on how KOROK can enhance your next project, please contact us.
KOROK Systems used in this project

Lift Shafts, Risers, Ducts 

For lift shafts and duct walls, KOROK® offers significant advantages over traditional construction. As panels can be installed from one side only, there is no requirement to construct scaffolding inside the shaft, greatly reducing construction time and costs.

