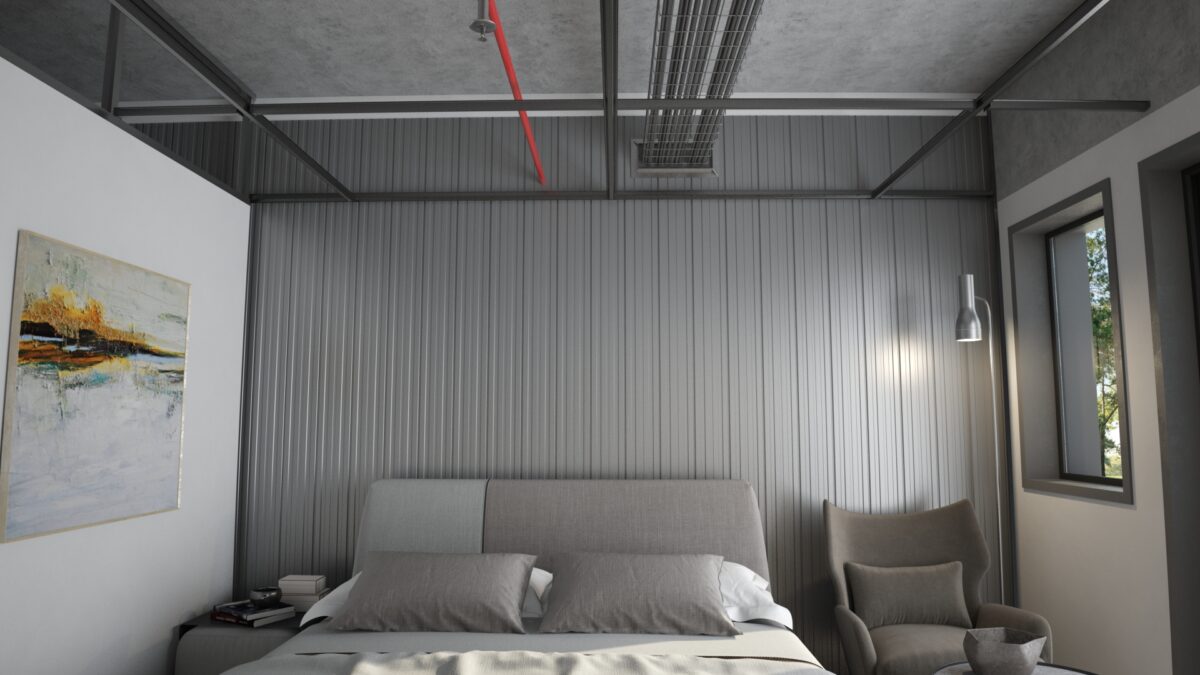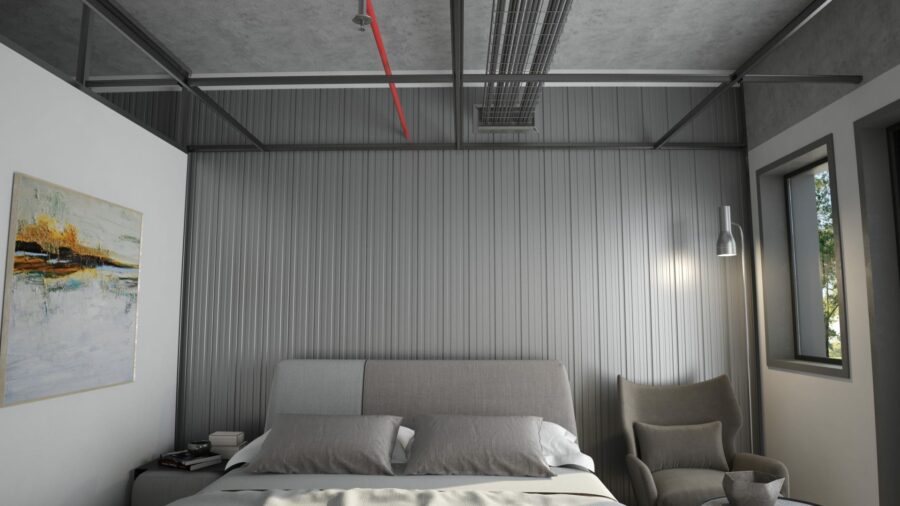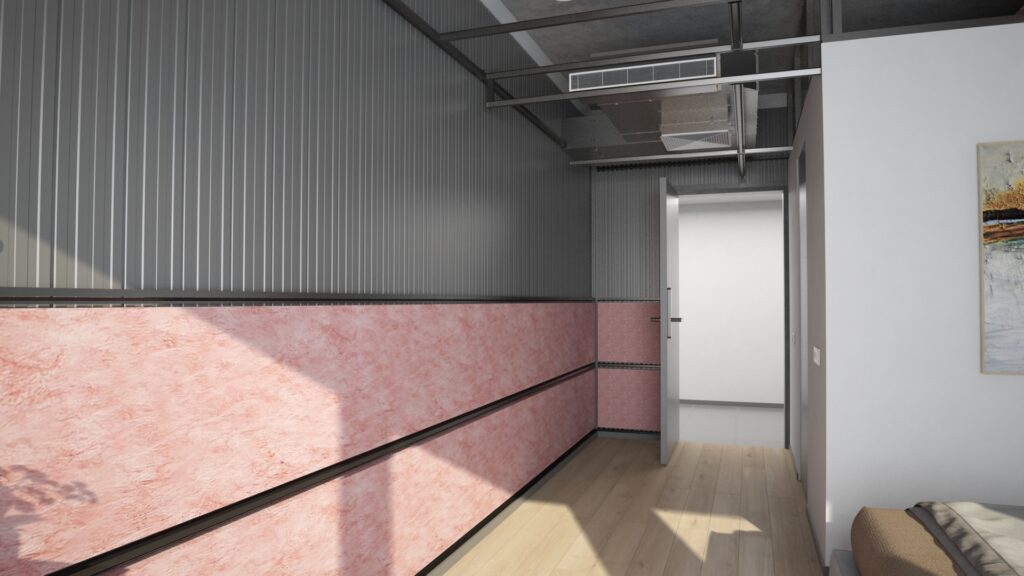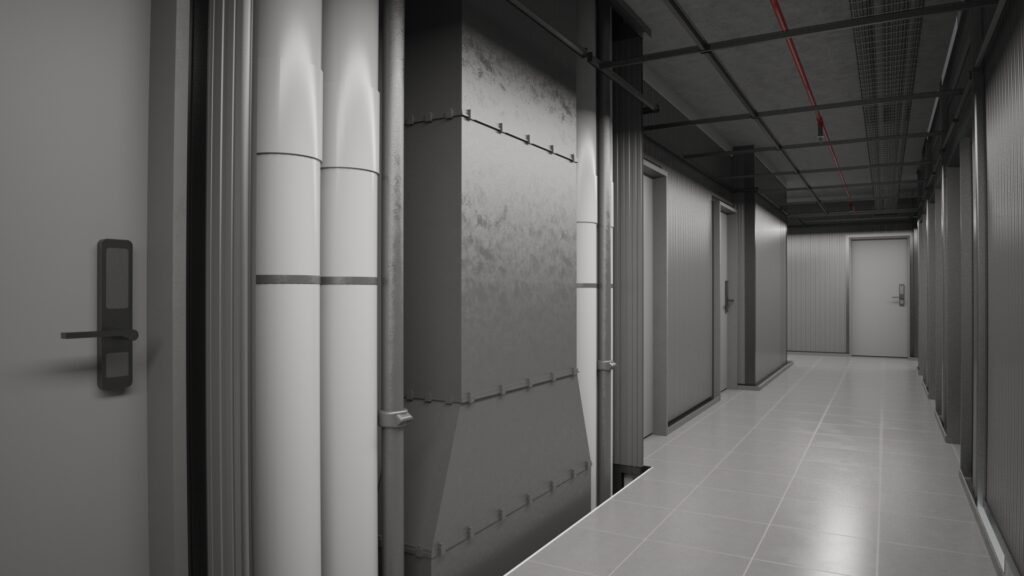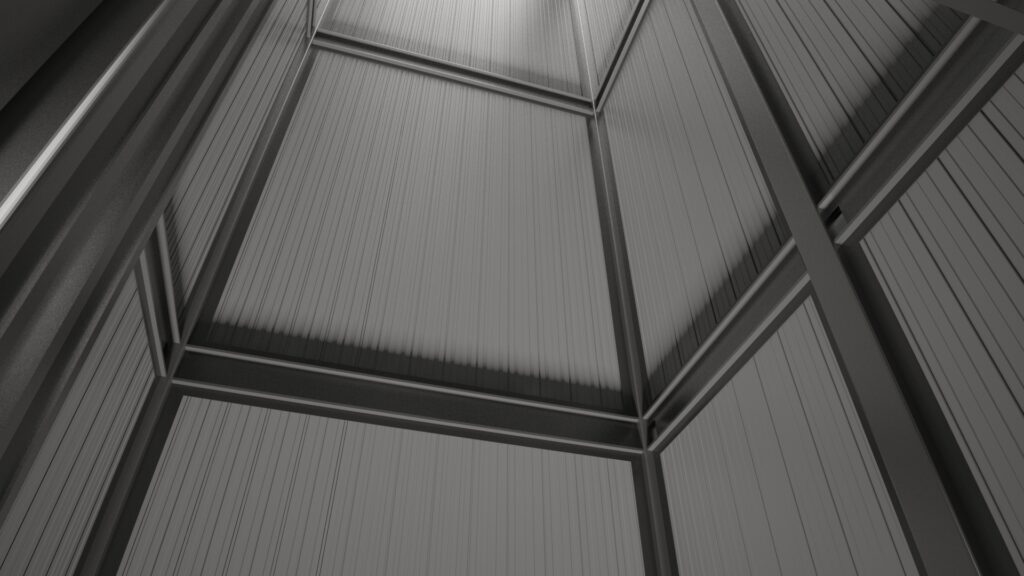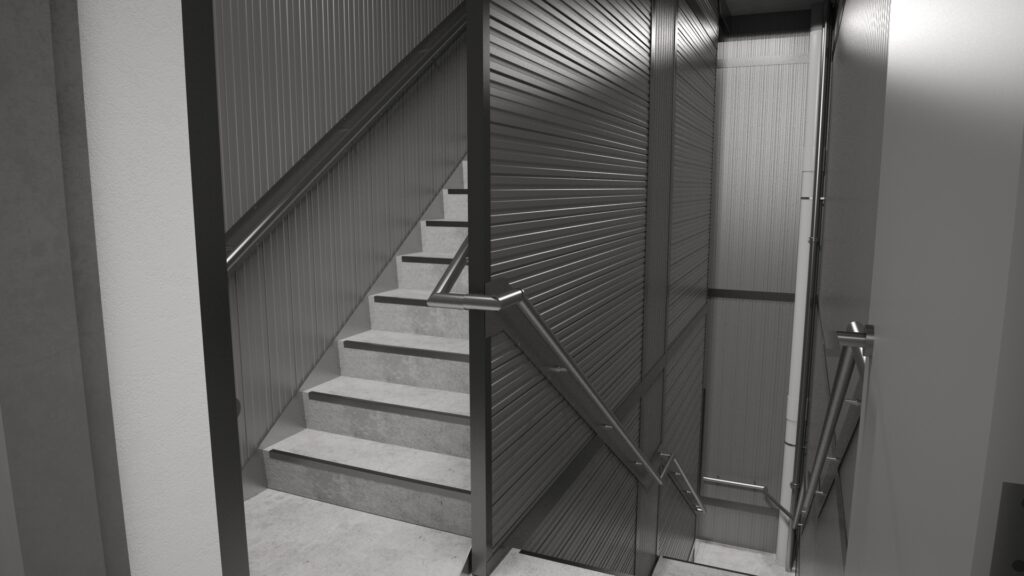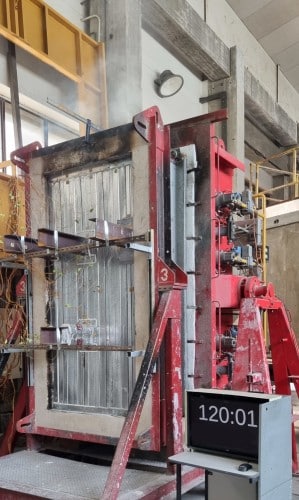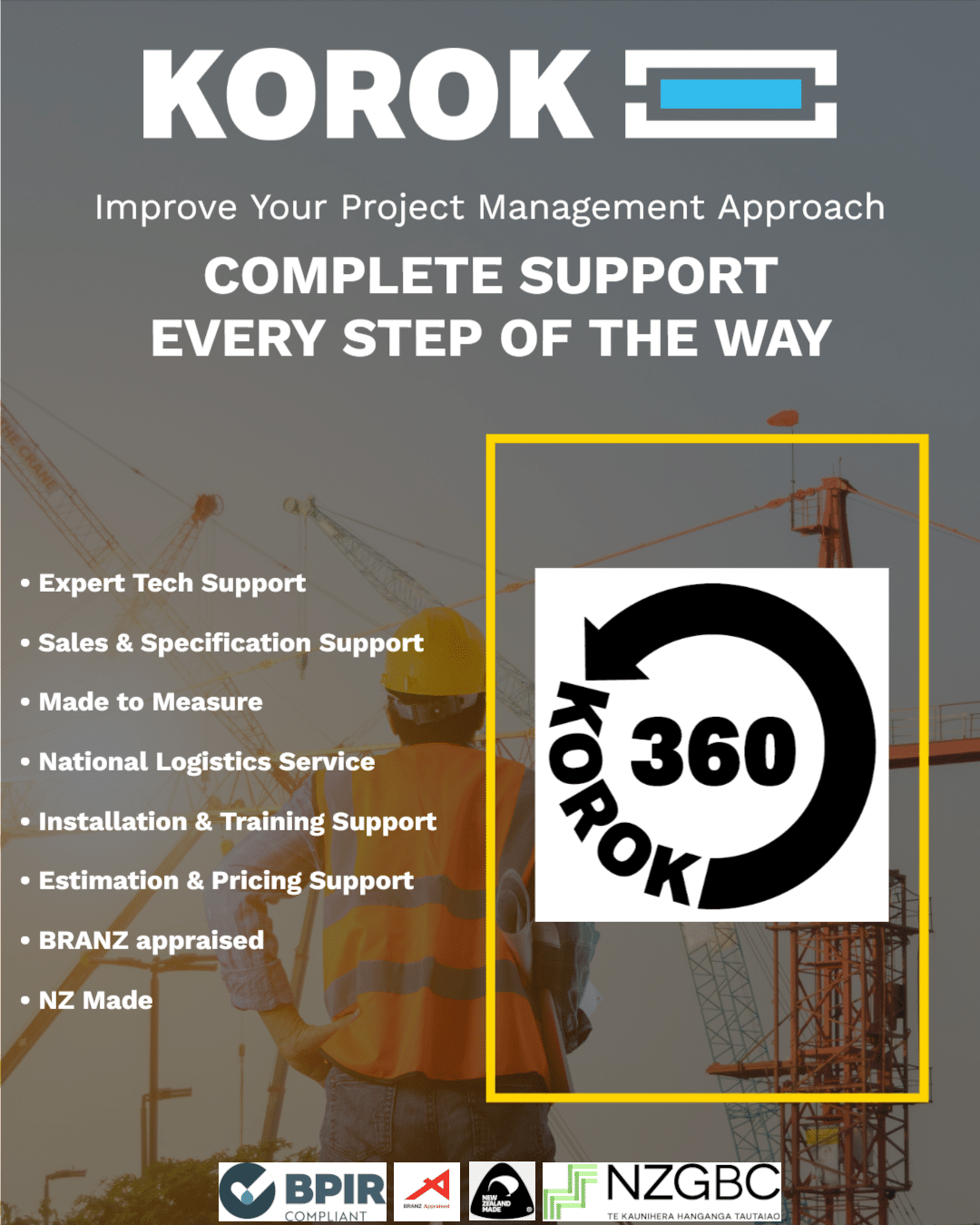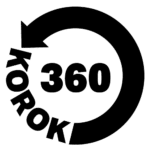CASE STUDY
90 Devonport Road
Pushing Boundaries with KOROK
At KOROK, we’re proud to have contributed to 90 Devonport Road—a pioneering project that now holds the title of New Zealand’s largest mass timber office building. Designed by Warren and Mahoney and developed by Willis Bond in partnership with Tauranga City Council, this landmark project redefines what’s possible for sustainable commercial construction in Aotearoa.
As part of the build, 78mm KOROK® fire and acoustic rated panels were specified and installed for external wall applications, contributing to the project’s high-performance envelope while supporting the mass timber structure with lightweight, resilient protection. Installed by Tika Interiors Limited, our panels were chosen for their proven reliability, fast installation time, and ability to support sustainable outcomes without compromising safety or acoustic control.
- Year: 2024
- Location: Tauranga
- Market Segment: External Walls
- Product Used: 78mm KOROK panels
- Architect: Warren and Mahoney
- Builder: LT McGuinness
- Installer: Tika Interiors Limited
- Client: Willis Bond and Tauranga City Council
- Green Rating: 6 Star Green Star (Design Review Certified), Targeting 5-Star NABERS & Gold WELL Certification
Sustainability at Scale
The goal was ambitious—a 100% reduction in embodied carbon, with a design targeting a 6 Star Green Star rating (the highest possible), alongside NABERSNZ and WELL Building Standard benchmarks. The result? A building that not only showcases natural beauty through its exposed timber columns and warm finishes, but one that’s genuinely future-ready.
By prioritising timber and selecting high-performance materials like KOROK®, the project team avoided designing in unnecessary complexity or carbon-intensive solutions. This thoughtful approach resulted in a cost-neutral, repeatable commercial model that leads the charge for the next generation of green buildings in New Zealand.
Building for People and Performance
Built by LT McGuinness, this 10,400sqm building now brings together the entire Tauranga City Council administration team under one roof for the first time since 2014. The space fosters collaboration, connection, and a shared commitment to a sustainable future.
“We wanted to push the boundaries to design a wholly sustainable, future-focused workplace which maximises the use of natural materials such as the exposed timber columns which celebrate the uniqueness of the building.”
— Anne Tolley, Chair of the Commission
KOROK’s Role
KOROK’s lightweight fire and acoustic rated wall systems have been engineered to complement mass timber construction by reducing structural loads, supporting acoustic separation, and accelerating installation programs. On a project of this size and vision, our 78mm panels provided the performance needed without compromising the environmental goals or design integrity.
As advocates for sustainable innovation in construction, we are proud to see our systems play a role in delivering landmark projects like 90 Devonport Road. It’s another example of how the KOROK system supports smarter, safer, and more sustainable buildings.
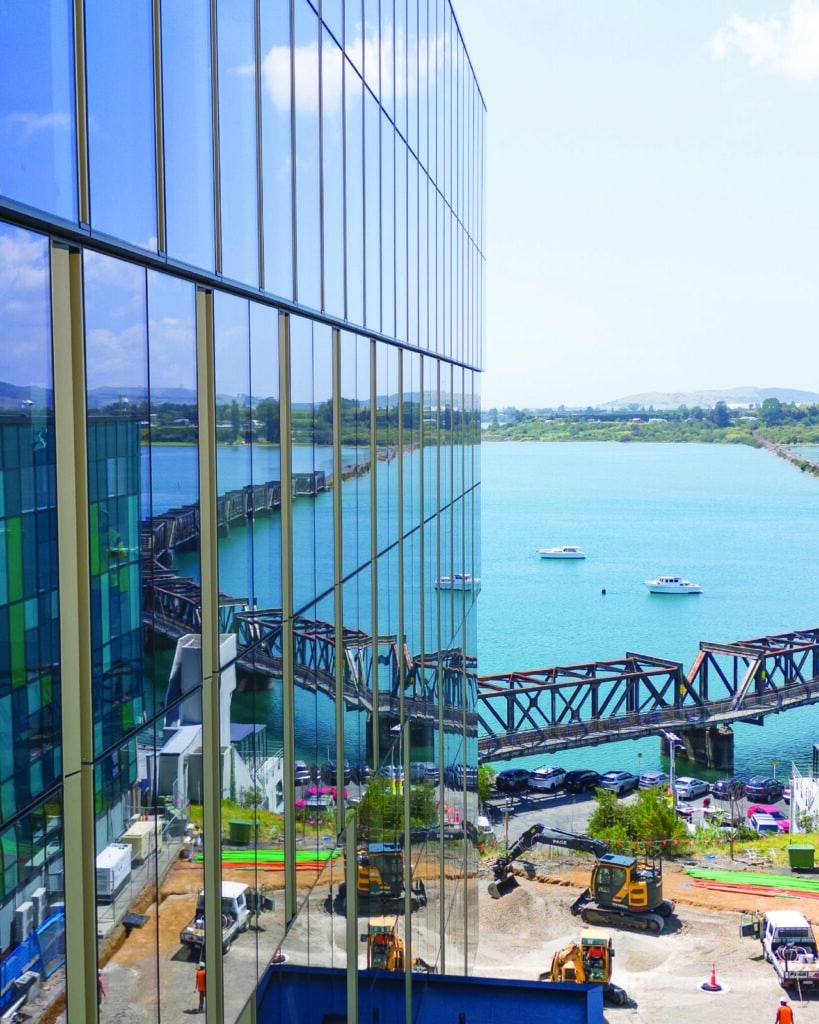
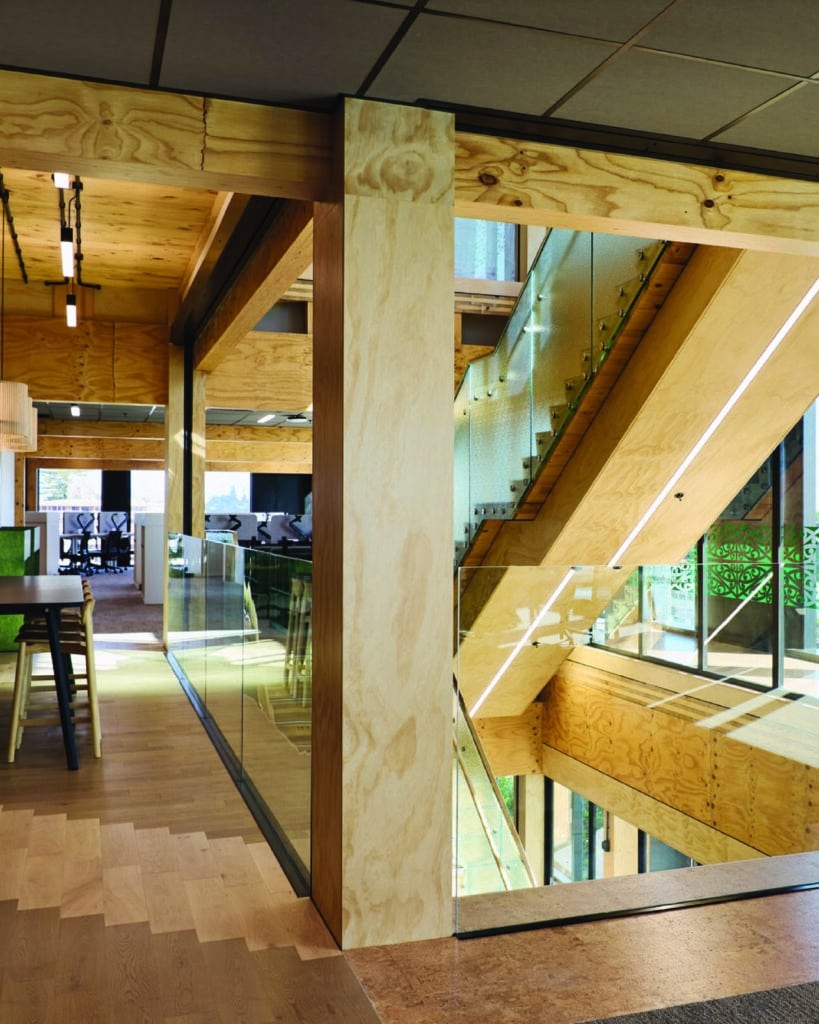
KOROK Systems used in this project
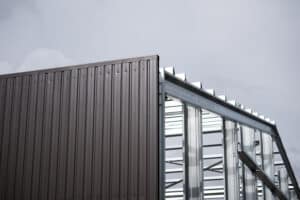
External Wall System 

KOROK® External Wall Systems provide a comprehensive solution for fire-rated, acoustic-rated, and weatherproof protection in external applications, including boundary walls. These all-in-one systems are designed for New Zealand’s unique environmental conditions, offering superior fire resistance, sound insulation, and weatherproofing with a fast and cost-effective installation process.

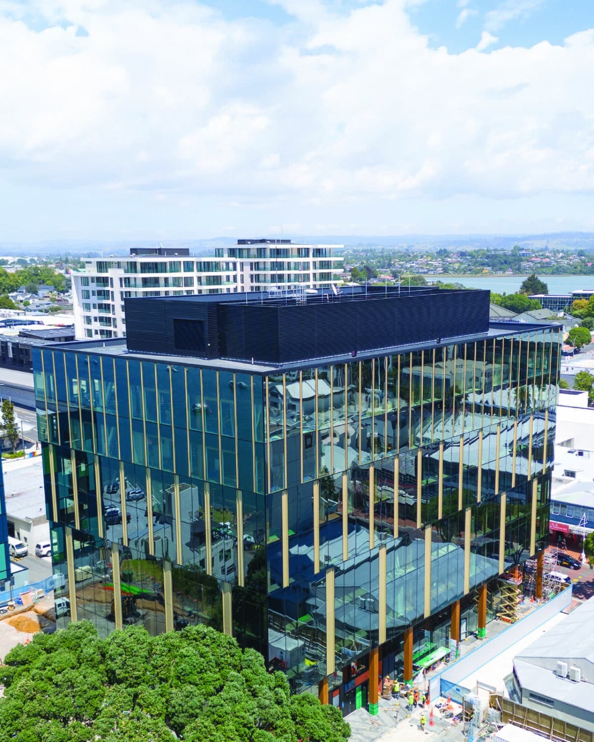
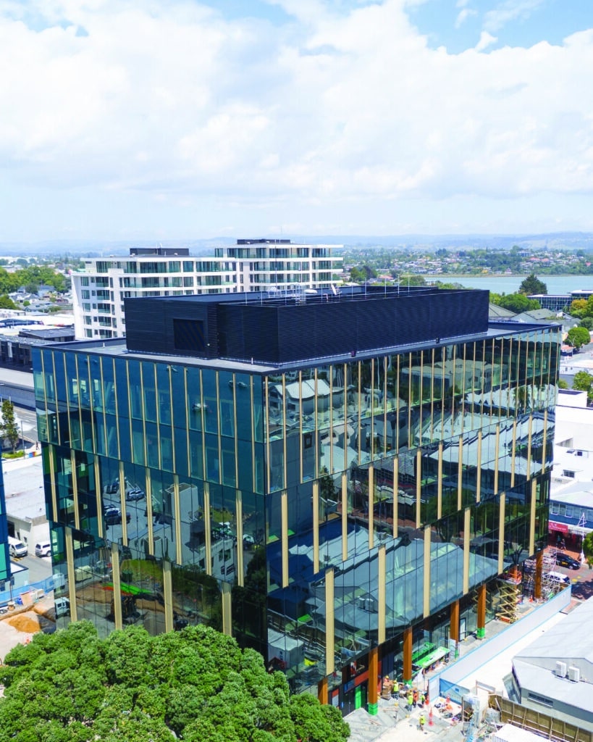
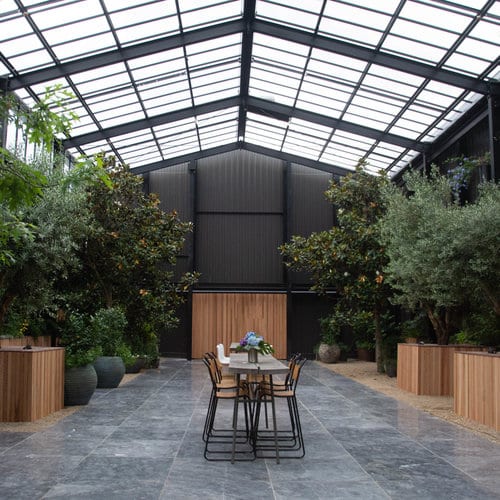
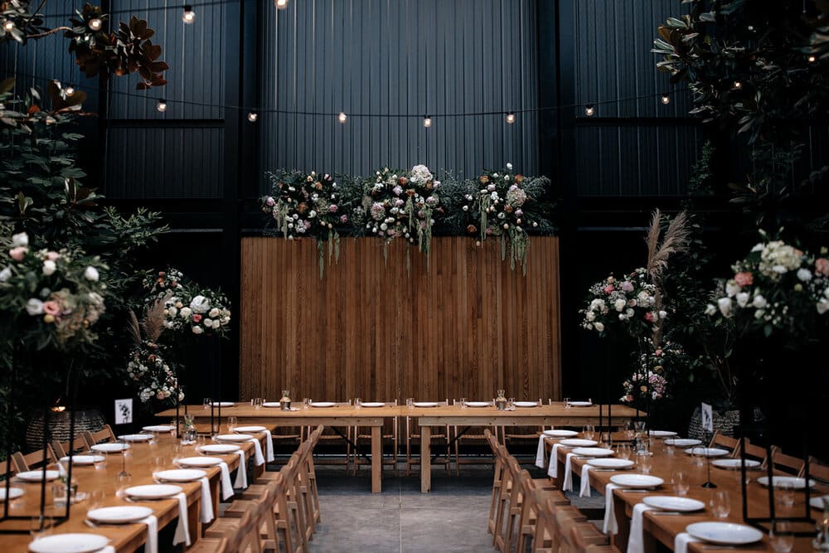
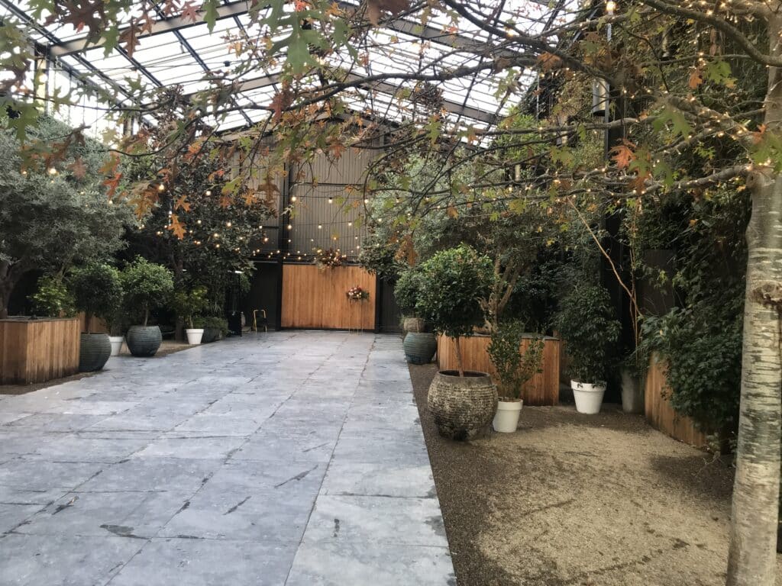
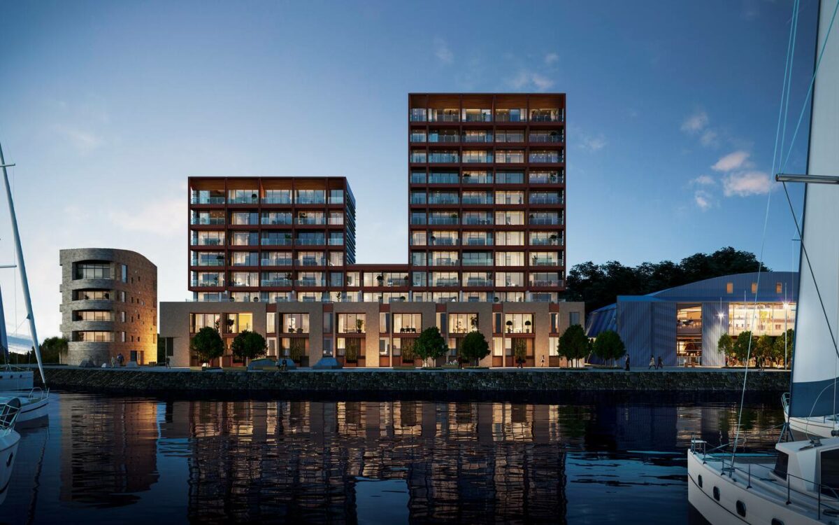
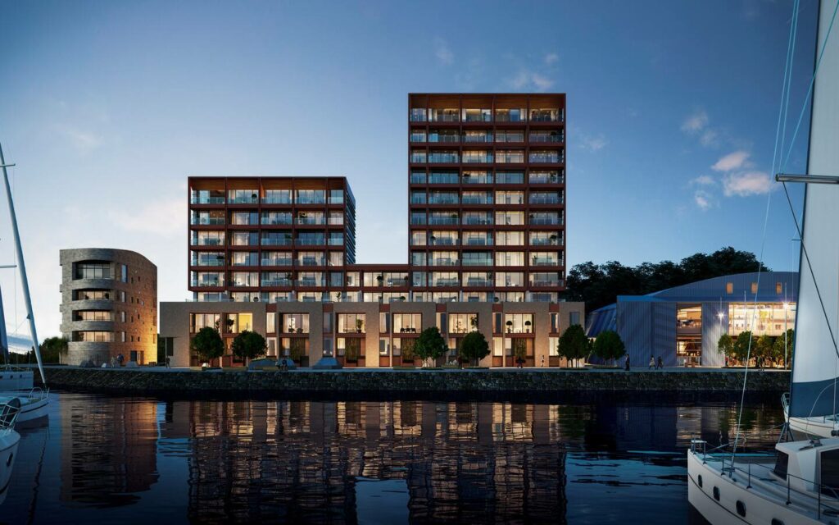
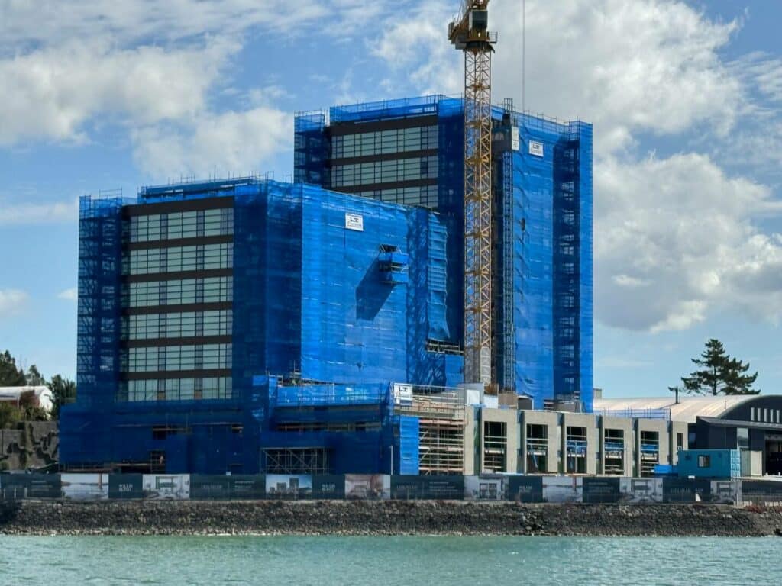
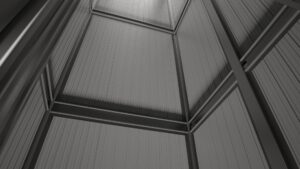
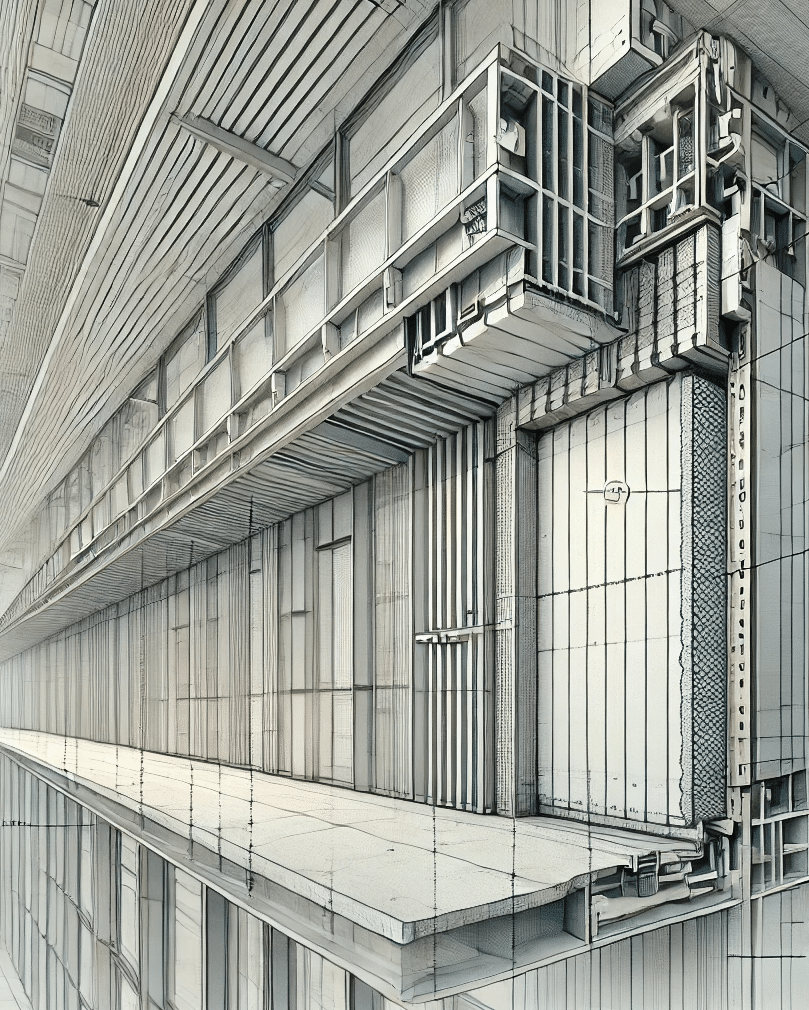
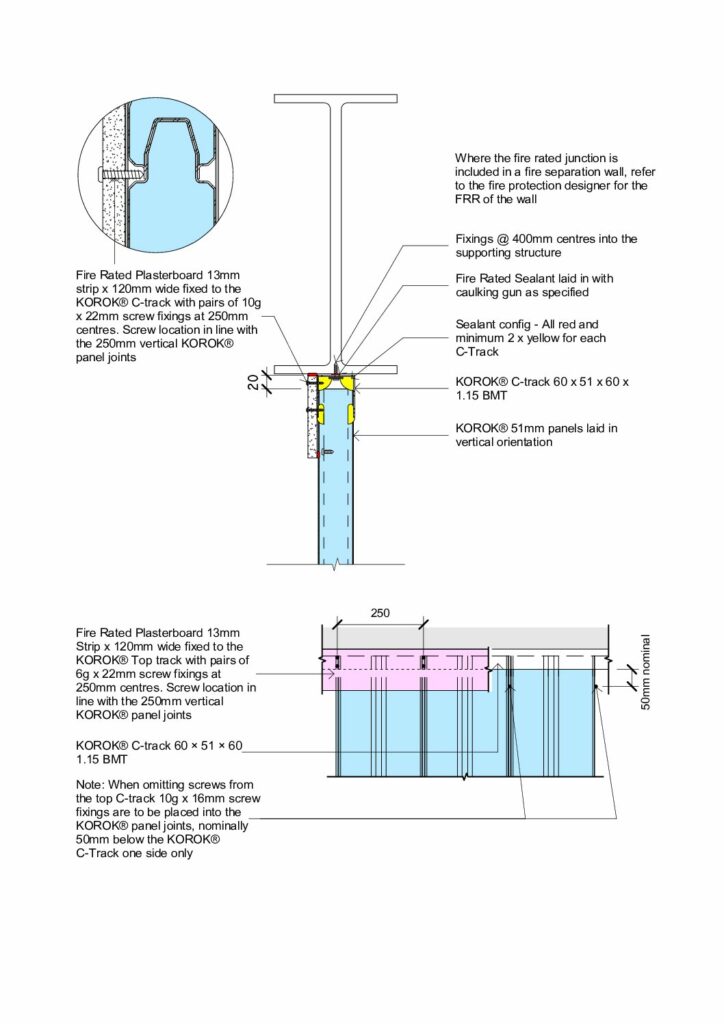
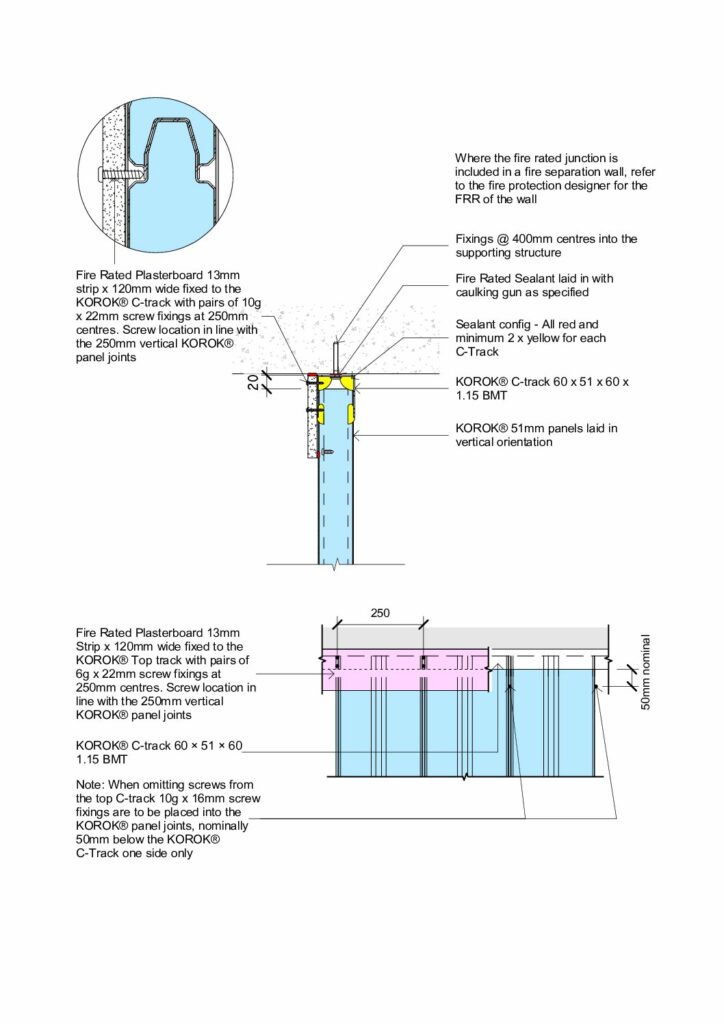
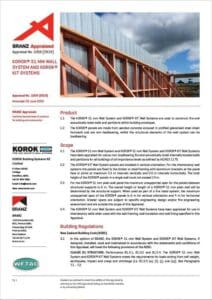
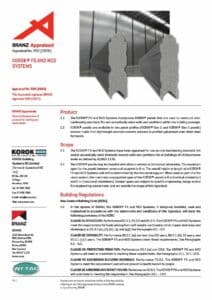
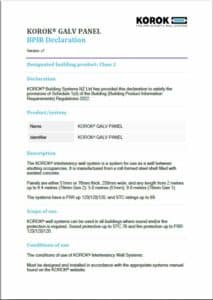
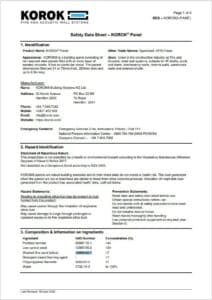
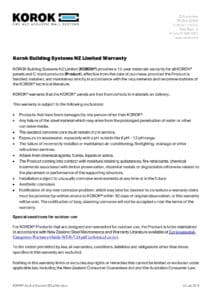
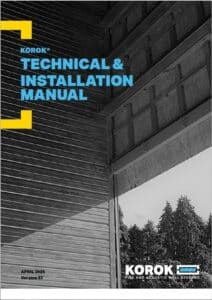
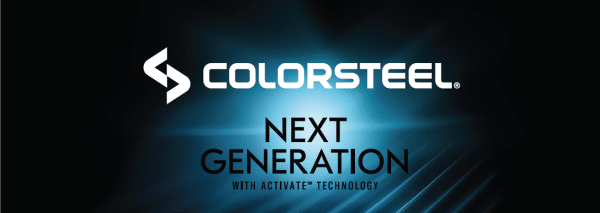
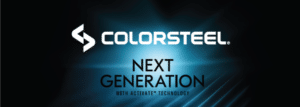 At
At 