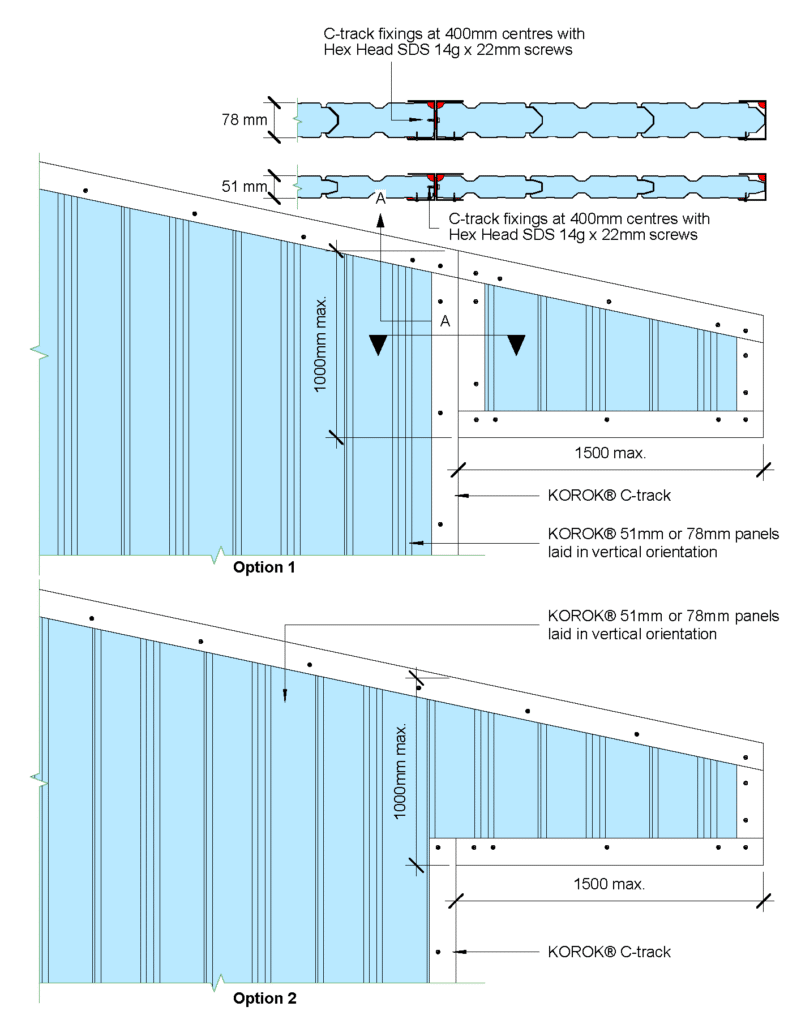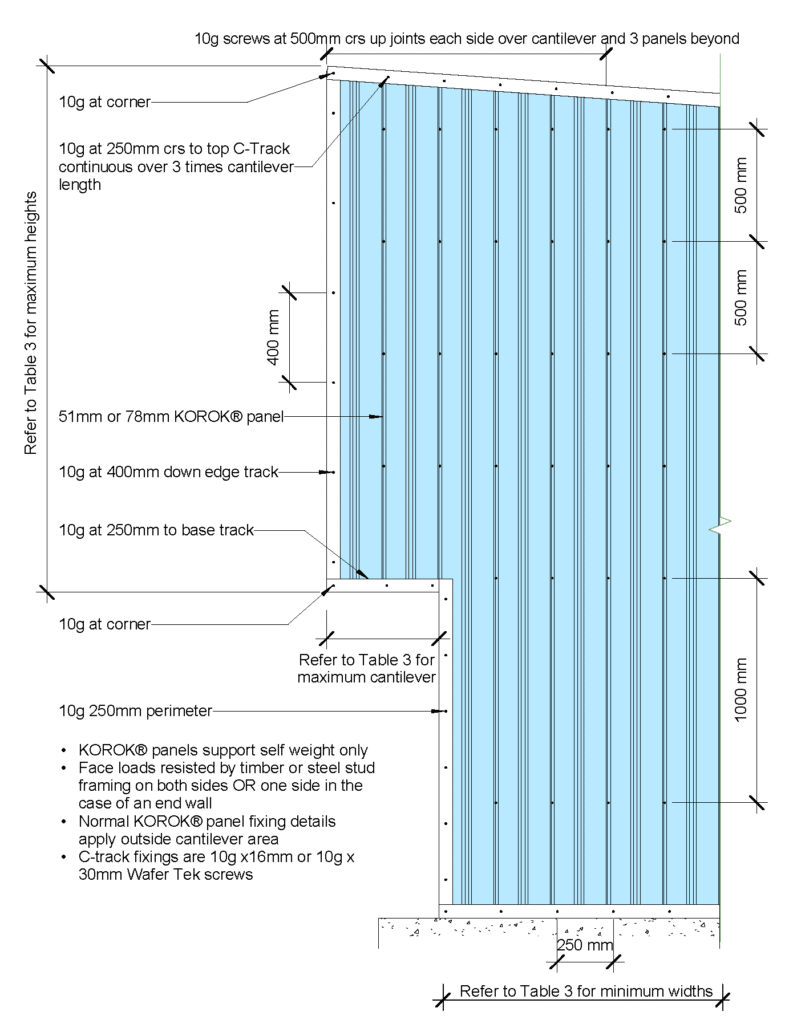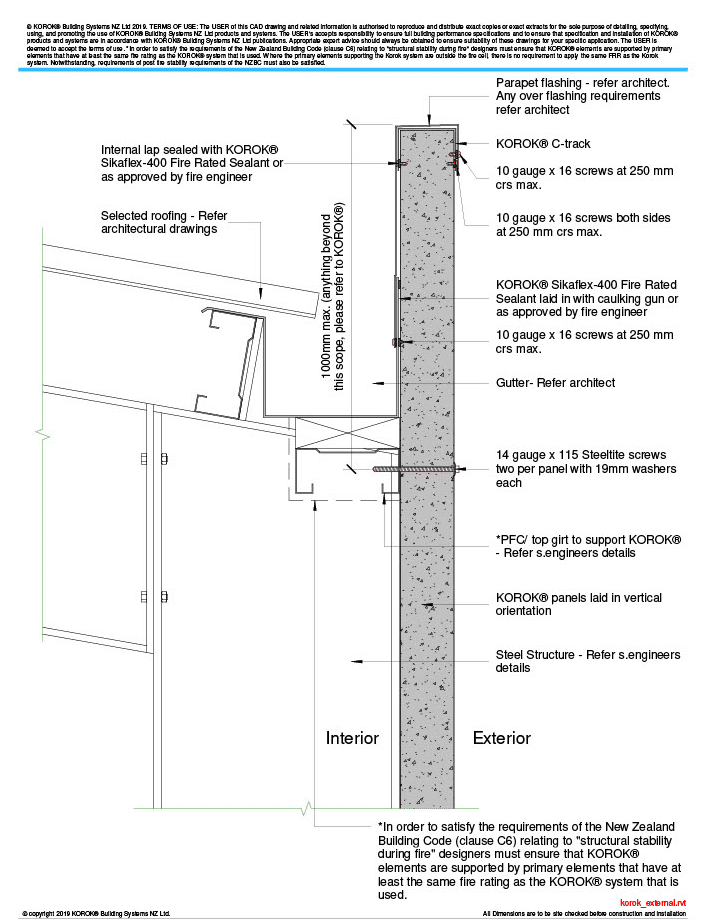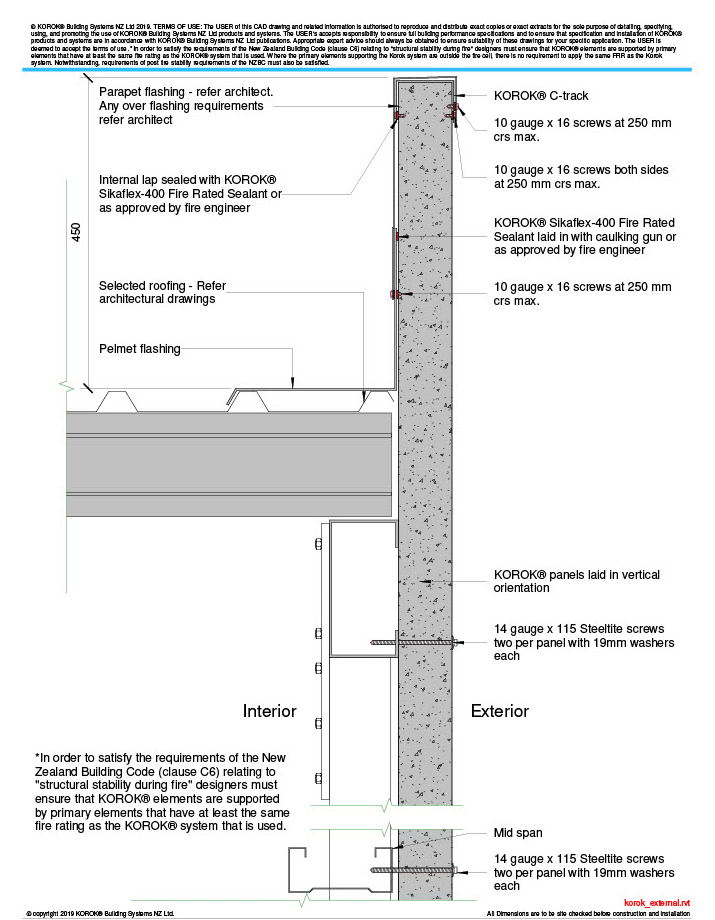Designing cantilevered terraced houses is simplified with KOROK® fire and acoustic wall systems. Whether you need cantilevered eaves or cantilevered walls, KOROK has detailed solutions to suit your needs.
Our systems help you create functional and stylish designs, such as:
- Weather protection with inset front doors for enhanced shelter.
- Maximizing floor space with larger second-story extensions.
KOROK’s innovative cantilevered wall systems are engineered to provide superior performance, offering both structural stability and efficient installation for terraced house construction. Choose KOROK® to streamline your building process and meet the demands of modern architectural design.
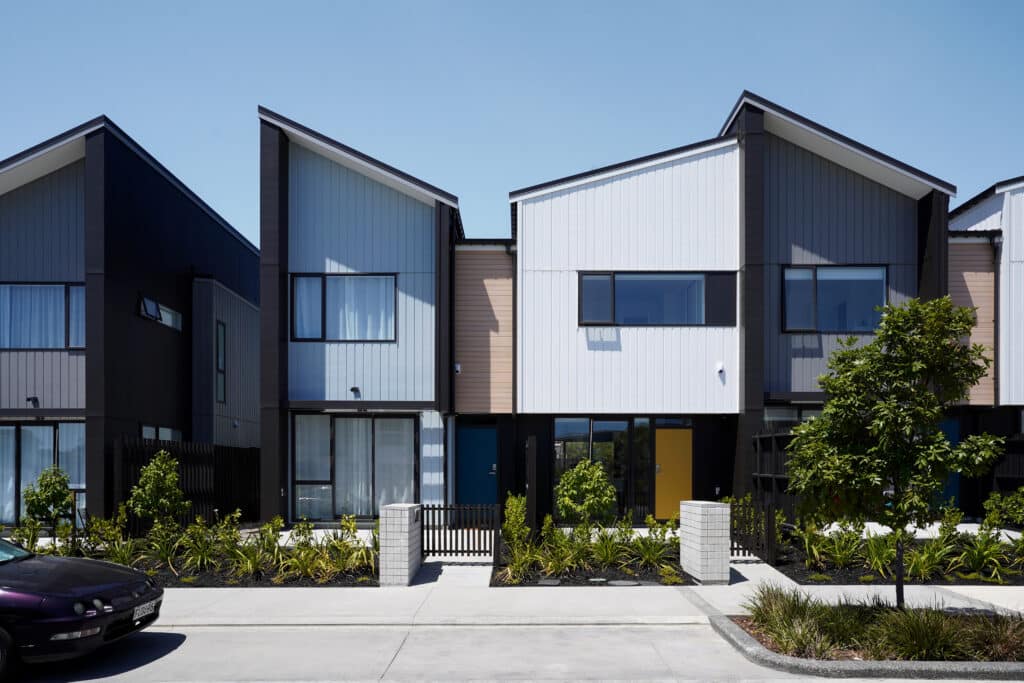
For Terraced Housing
Cantilevered terraced house design is easy with KOROK®. We have details for both cantilevered eaves and cantilevered walls. So if you’re wanting your buyers to be sheltered from the weather with an inset front door; or if you’re wanting to maximise your floor space with a larger second storey, we have the product to make that happen.
For External Applications
A Typical Parapet Detail illustrates the structure and support of a parapet wall, commonly cantilevered from the main building structure. This detail focuses on connections that ensure stability and durability, including reinforcement and weatherproofing layers to protect against the elements. Cantilevered parapets require careful attention to load distribution and deflection control, as they extend outward without external bracing, creating a clean, streamlined edge on the building façade.

