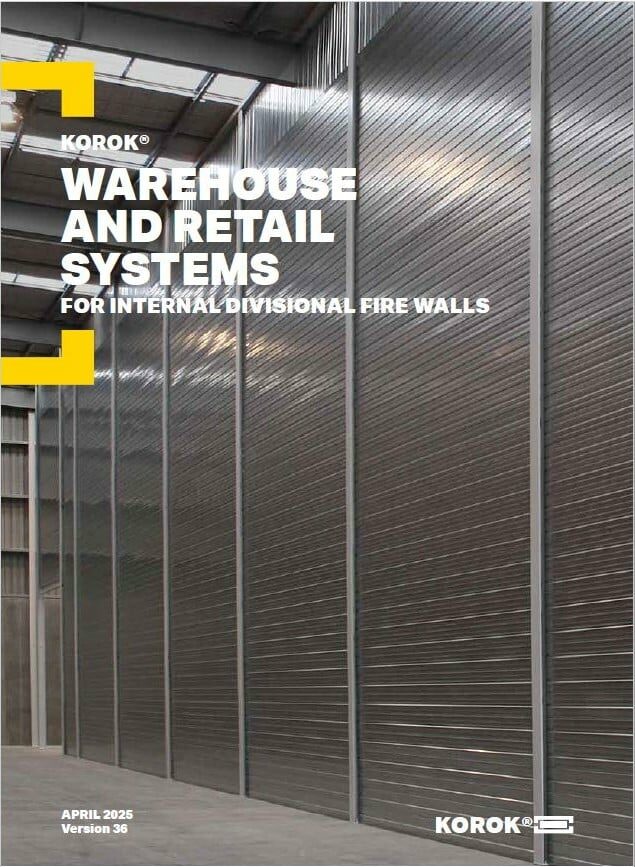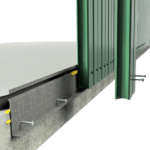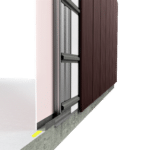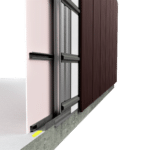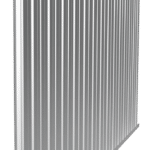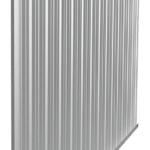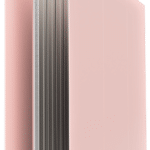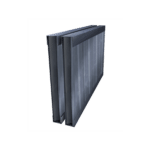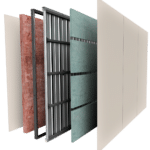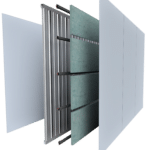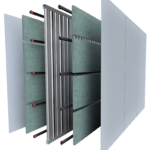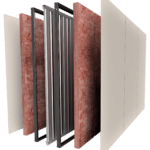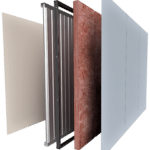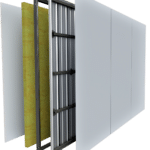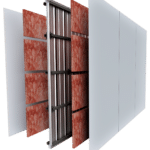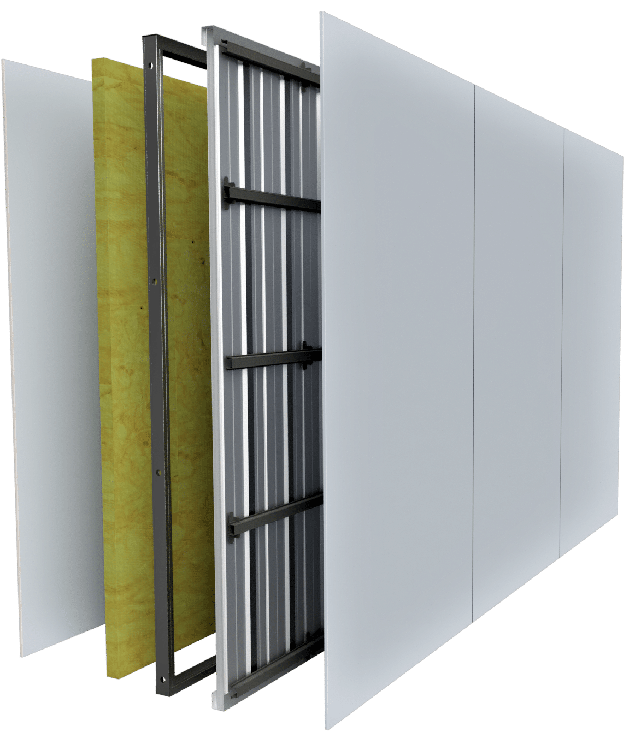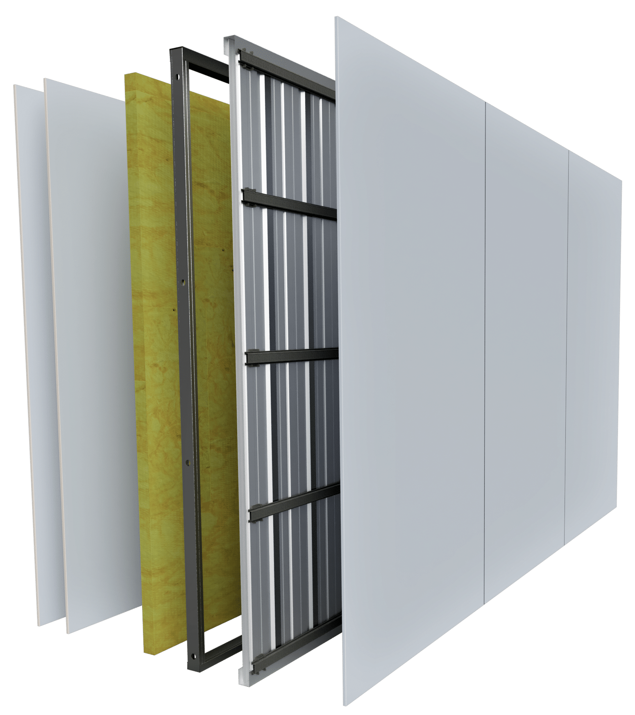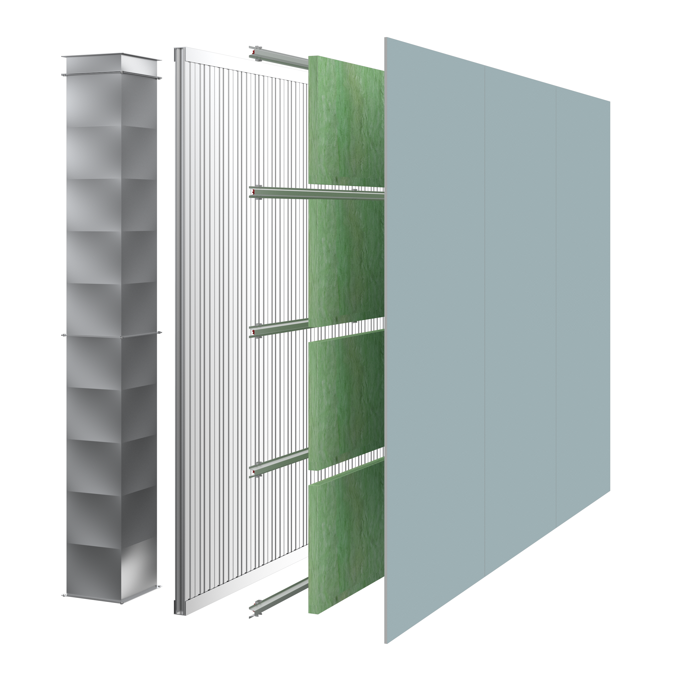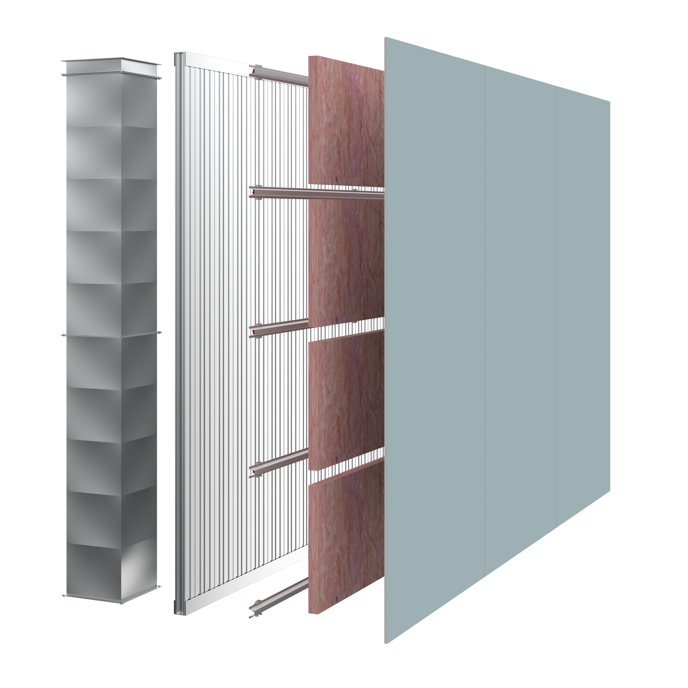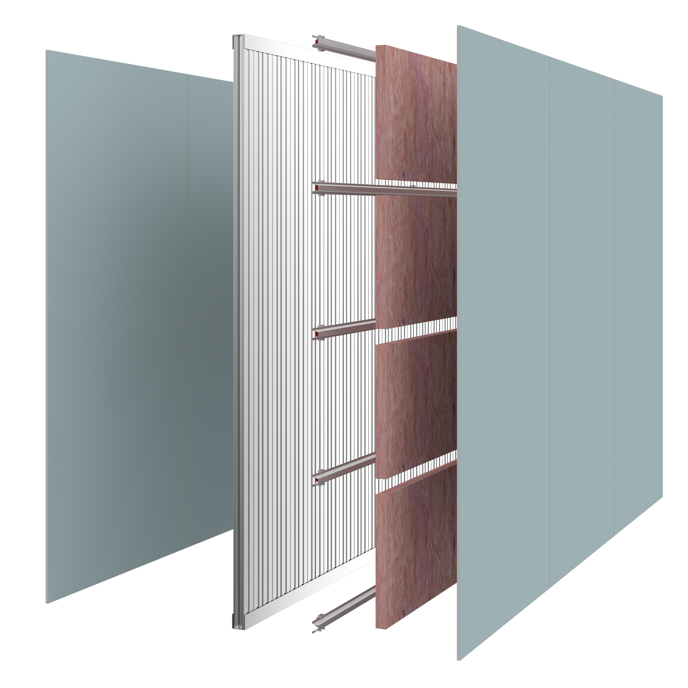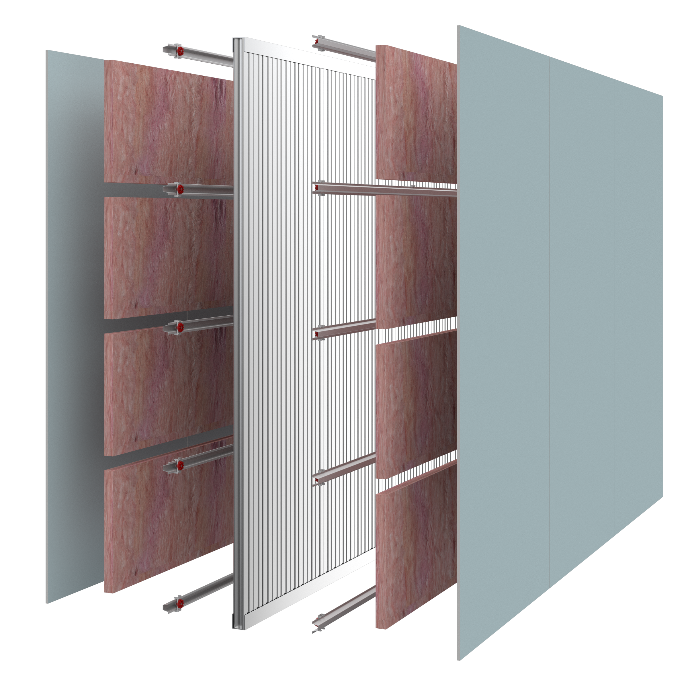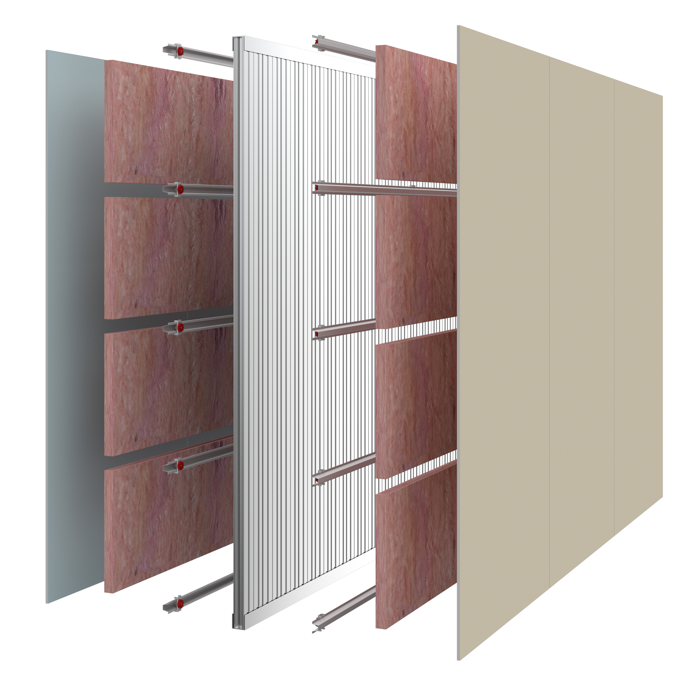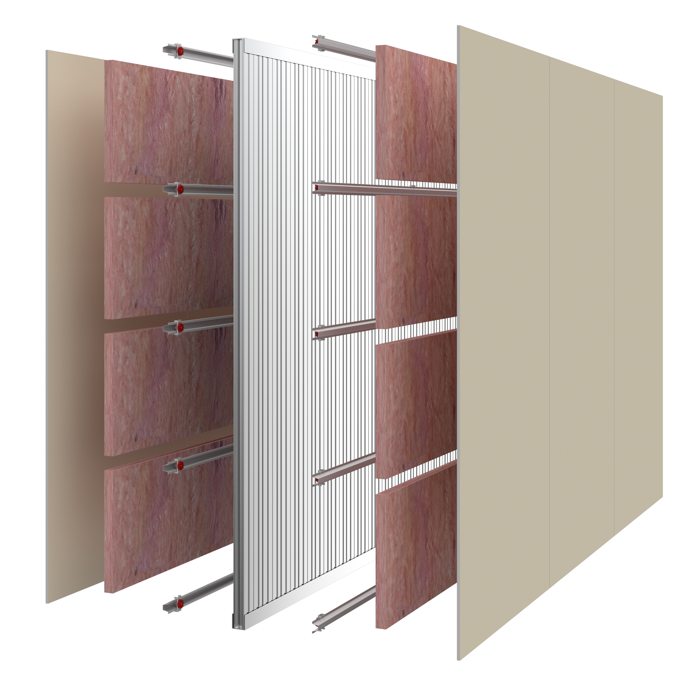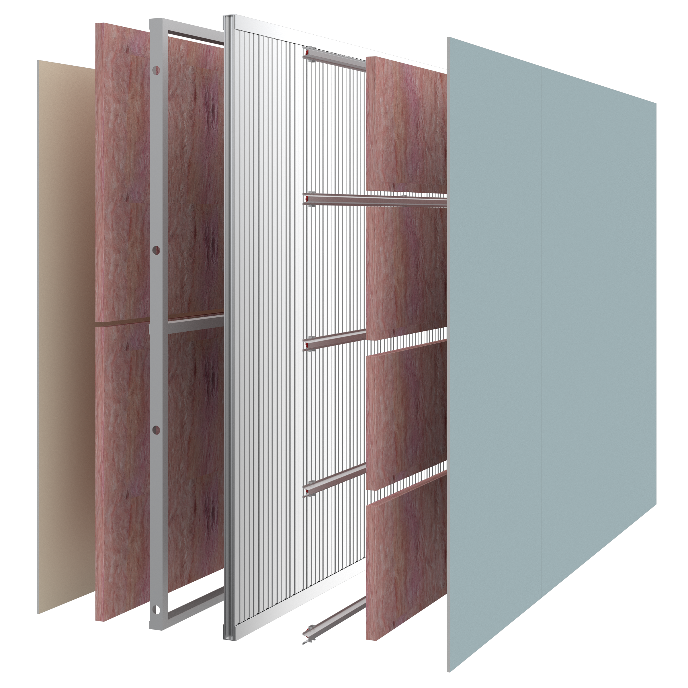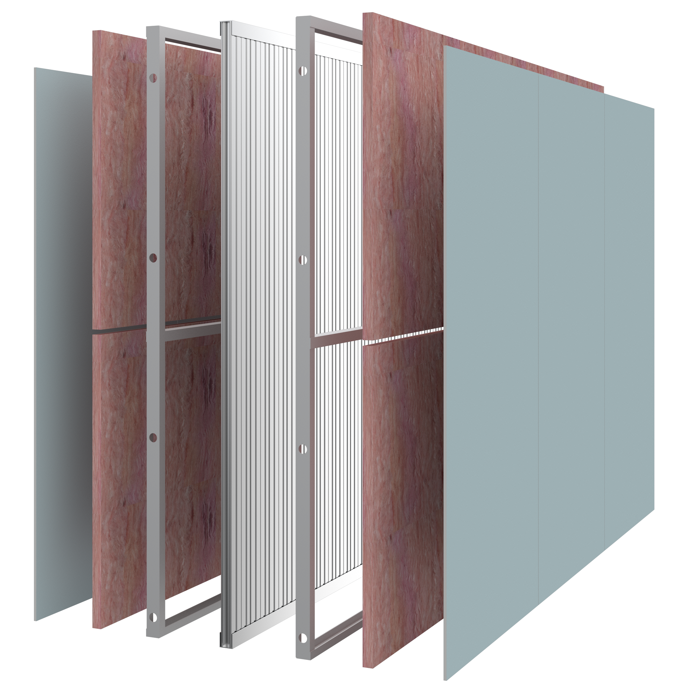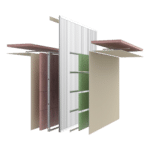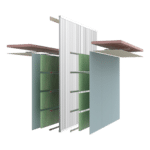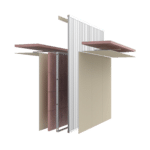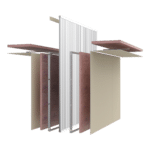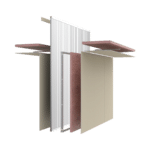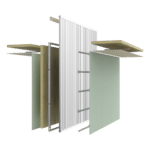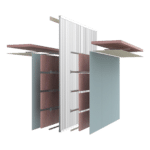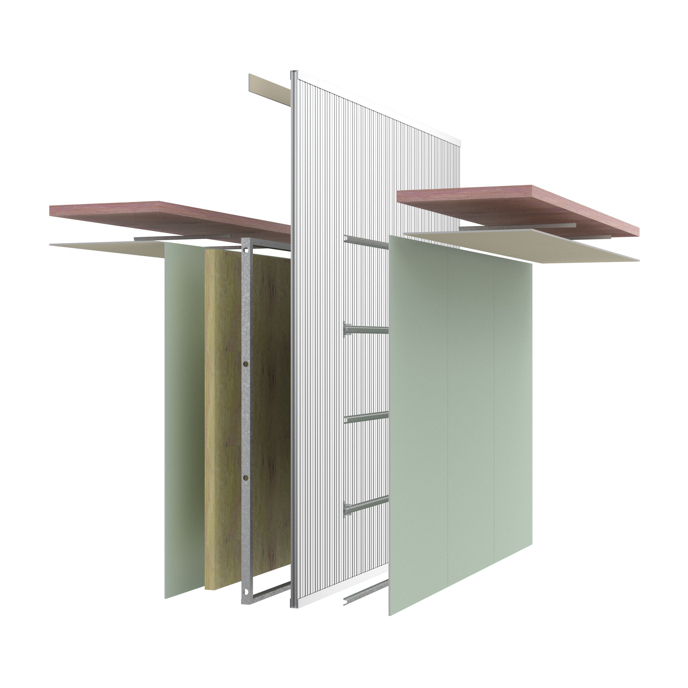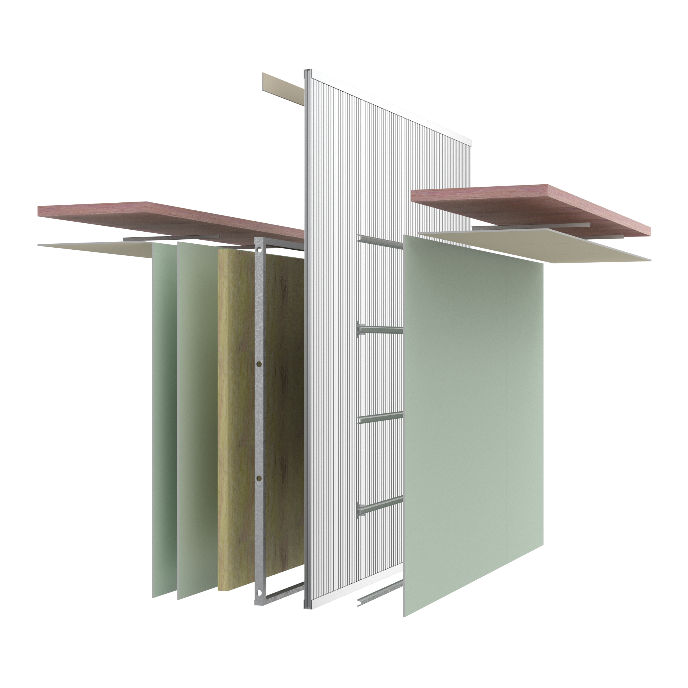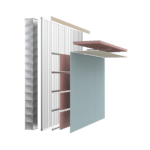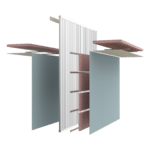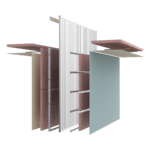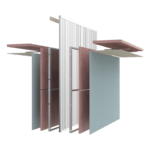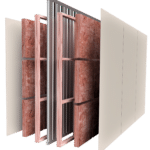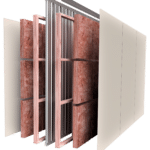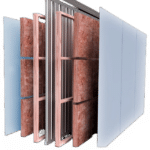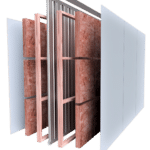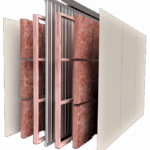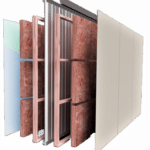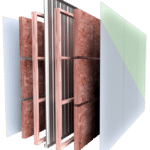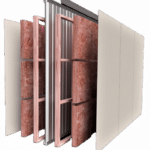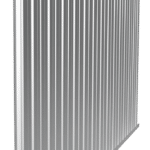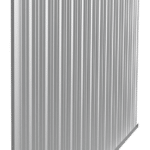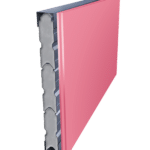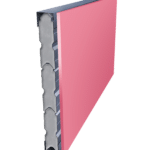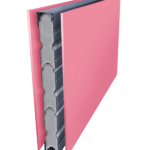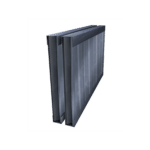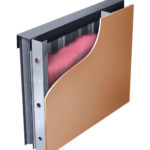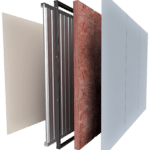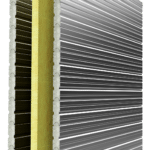EX1 78mm 36 36-40 -/120/120 120 78mm no linings n/a n/a 400 kg/m3 External 4259KE - Korok Exterior Wall Systems
EX2 78mm 42 41-54 -/180/180 180 78mm 1 layer 19mm GIB Fyreline® or acceptable GIB® alternatives or 2 layers 10mm GIB Fyreline® or acceptable GIB® alternatives n/a n/a 400 kg/m3 External 4259KE - Korok Exterior Wall Systems
EX3 78mm 36 36-40 -/120/120 120 78mm Longrun profiled steel cladding system as selected n/a n/a 400 kg/m3 External 4259KE - Korok Exterior Wall Systems
EX4 78mm 42 41-54 -/180/180 180 78mm The internal side lined with 1 layer 19mm GIB Fyreline® or acceptable GIB® alternatives or 2 layers 10mm GIB Fyreline® or acceptable GIB® alternatives. n/a n/a 400 kg/m3 External 4259KE - Korok Exterior Wall Systems
EX5 78mm 42 41-54 -/180/180 180 78mm The internal side lined with 1 layer 19mm GIB Fyreline® or acceptable GIB® alternatives or 2 layers 10mm GIB Fyreline® or acceptable GIB® alternatives. Longrun profiled steel cladding system as selected n/a n/a 400 kg/m3 External 4259KE - Korok Exterior Wall Systems
FS1 78mm 36 36-40 -/120/60 30-60 78mm no linings n/a n/a 400 kg/m3 Fire system 5216KC - Korok® Commercial Interior Wall Systems
FS2 78mm 36 36-40 -/120/120 120 78mm no linings n/a n/a KOROK® metal fire flashing is installed to the top C-track. 400 kg/m3 Fire system 5216KC - Korok® Commercial Interior Wall Systems
FS3 78mm 40 36-40 -/180/180 180 104mm 1 layer 13mm GIB Fyreline® each side n/a n/a 400 kg/m3 Fire system 5216KC - Korok® Commercial Interior Wall Systems
FS4 78mm x2 55 55-59 -/240/240 240 206mm no linings n/a Minimum 50mm between KOROK® panels 400 kg/m3 Fire system 5216KC - Korok® Commercial Interior Wall Systems
KIM01 51mm 58 55-59 -/60/60 30-60 194mm 1 layer 13mm GIB® Standard plasterboard or equivalent each side 64mm steel frame one side 28mm Furring channel on direct fix clips the other. Minimum 20mm 600 kg/m3 Apartment / multilevel 5171KI - Korok Inter-tenancy Wall Systems
KIM02 51mm 57 55-59 -/60/60 30-60 122mm 1 layer 13mm GIB Noiseline® or equivalent each side 28mm Furring channel on resilient mounts one side n/a 600 kg/m3 Apartment / multilevel 5171KI - Korok Inter-tenancy Wall Systems
KIM03 51mm 59 55-59 -/60/60 30-60 167mm 1 layer 13mm GIB Noiseline® or equivalent each side 28mm Furring channel on resilient mounts each side n/a 600 kg/m3 Apartment / multilevel 5171KI - Korok Inter-tenancy Wall Systems
KIM04 51mm 59 55-59 -/60/60 30-60 161mm 1 layer 13mm GIB® Standard plasterboard or equivalent each side 64mm steel frame one side Minimum 20mm 600 kg/m3 Apartment / multilevel 5171KI - Korok Inter-tenancy Wall Systems
KIM05 51mm 68 65-and above -/60/60 30-60 240mm 1 layer 13mm GIB® Standard plasterboard or equivalent each side 64mm steel frame each side Minimum 86mm between the framing. Framing not to touch KOROK® panel 600 kg/m3 Apartment / multilevel 5171KI - Korok Inter-tenancy Wall Systems
KIM06 78mm 59 55-59 -/120/120 120 188mm 1 layer 13mm GIB Noiseline® one side, 1 layer 13mm GIB® Standard other side 64mm steel frame one side Minimum 20mm 400 kg/m3 Apartment / multilevel 5171KI - Korok Inter-tenancy Wall Systems
KIM07 78mm 59 55-59 -/120/120 120 188mm 1 layer 13mm GIB® Standard plasterboard each side 64mm steel frame one side Minimum 20mm 400 kg/m3 Apartment / multilevel 5171KI - Korok Inter-tenancy Wall Systems
KIM08 51mm 61 60-64 -/60/60 30-60 181mm 1 layer 13mm GIB Noiseline® or equivalent each side 64mm steel frame one side 16mm Furring channel on 237 clips direct fix the other. Minimum 20mm 600 kg/m3 Apartment / multilevel 5171KI - Korok Inter-tenancy Wall Systems
KIM09 51mm 60 60-64 -/60/60 30-60 175mm 1 layer 13mm GIB Noiseline® or equivalent each side 28mm Furring channel on BetaFix clips each side n/a 600 kg/m3 Apartment / multilevel 5171KI - Korok Inter-tenancy Wall Systems
KIM12 51mm 61 60-64 -/60/60 30-60 167mm 1 layer 13mm GIB Noiseline® or equivalent each side 64mm steel frame one side 16mm Furring channel directly fixed the other. Minimum 10mm 600 kg/m3 Apartment / multilevel 5171KI - Korok Inter-tenancy Wall Systems
KIM13 51mm 64 60-64 -/60/60 30-60 194mm 1 layer 13mm GIB® Noiseline or equivalent one side +2 layers 13mm GIB® Noiseline or equivalent the other 64mm steel frame one side 16mm Furring channel on direct fix clips the other. Minimum 20mm 600 kg/m3 Apartment / multilevel 5171KI - Korok Inter-tenancy Wall Systems
KIM14 51mm 55 55-59 -/60/60 30-60 109mm 1 layer 13mm GIB® Noiseline plasterboard or equivalent one side 28mm Furring channel on resilient mounts one side n/a 600 kg/m3 Apartment / multilevel 5171KI - Korok Inter-tenancy Wall Systems
KIM15 78mm 56 55-59 -/120/120 120 141mm 1 layer 13mm GIB Noiseline® or equivalent one side 28mm Furring channel on BETAGRIP® Clips one side n/a 400 kg/m3 Apartment / multilevel 5171KI - Korok Inter-tenancy Wall Systems
KIM16 78mm 57 55-59 -/120/120 120 154mm 1 layer 13mm GIB Noiseline® or equivalent each side 28mm Furring channel on BETAGRIP® Clips one side n/a 400 kg/m3 Apartment / multilevel 5171KI - Korok Inter-tenancy Wall Systems
KIM17 78mm 61 60-64 -/120/120 120 204mm 1 layer 13mm GIB Noiseline® or equivalent each side 28mm Furring channel on BETAGRIP® Clips each side n/a 400 kg/m3 Apartment / multilevel 5171KI - Korok Inter-tenancy Wall Systems
KIM18 78mm 58 55-59 -/120/120 120 204mm 1 layer 13mm GIB Noiseline® or equivalent one side + 1 layer 13mm GIB® Standard plasterboard or equivalent other side 28mm Furring channel on BETAGRIP® Clips each side n/a 400 kg/m3 Apartment / multilevel 5171KI - Korok Inter-tenancy Wall Systems
KIM19 78mm 55 55-59 -/120/120 120 204mm 1 layer 13mm GIB® Standard plasterboard or equivalent each side 28mm Furring channel on BETAGRIP® Clips each side n/a 400 kg/m3 Apartment / multilevel 5171KI - Korok Inter-tenancy Wall Systems
KIM20 78mm 60 60-64 -/120/120 120 233mm 1 layer 13mm GIB Noiseline® or equivalent one side + 1 layer 13mm GIB® Standard plasterboard or equivalent the other side 64mm steel frame one side, 28mm Furring channel on BETAGRIP® Clips the other side Minimum 15mm 400 kg/m3 Apartment / multilevel 5171KI - Korok Inter-tenancy Wall Systems
KIM21 78mm 69 65-and above -/120/120 120 262mm 1 layer 13mm GIB Noiseline® or equivalent each side 64mm steel frame each side Minimum 108mm between the framing. Framing not to touch KOROK® panel 400 kg/m3 Apartment / multilevel 5171KI - Korok Inter-tenancy Wall Systems
KIR01 51mm 58 55-59 -/60/60 30-60 194mm 1 layer 13mm GIB® Standard plasterboard or equivalent each side 64mm steel frame one side, 28mm Furring channel on direct fix clips the other Minimum 20mm 600 kg/m3 Apartment / multilevel 5171KI - Korok Inter-tenancy Wall Systems
KIR02 51mm 57 55-59 -/60/60 30-60 122mm 1 layer 13mm GIB Noiseline® or equivalent each side 28mm Furring channel on resilient mounts one side n/a 600 kg/m3 Apartment / multilevel 5171KI - Korok Inter-tenancy Wall Systems
KIR03 51mm 59 55-59 -/60/60 30-60 167mm 1 layer 13mm GIB Noiseline® or equivalent each side 28mm Furring channel on resilient mounts each side n/a 600 kg/m3 Apartment / multilevel 5171KI - Korok Inter-tenancy Wall Systems
KIR04 51mm 59 55-59 -/60/60 30-60 161mm 1 layer 13mm GIB® Standard plasterboard or equivalent each side 64mm steel frame one side Minimum 20mm 600 kg/m3 Apartment / multilevel 5171KI - Korok Inter-tenancy Wall Systems
KIR05 51mm 68 65-and above -/60/60 30-60 240mm 1 layer 13mm GIB® Standard plasterboard or equivalent each side 64mm steel frame each side Minimum 86mm between the framing. Framing not to touch KOROK® panel 600 kg/m3 Apartment / multilevel 5171KI - Korok Inter-tenancy Wall Systems
KIR06 78mm 59 55-59 -/120/120 120 188mm 1 layer 13mm GIB Noiseline® or equivalent one side + 1 layer 13mm GIB® Standard plasterboard or equivalent other side 64mm steel frame one side Minimum 20mm 400 kg/m3 Apartment / multilevel 5171KI - Korok Inter-tenancy Wall Systems
KIR07 78mm 59 55-59 -/120/120 120 188mm 1 layer 13mm GIB® Standard plasterboard or equivalent each side 64mm steel frame one side Minimum 20mm 400 kg/m3 Apartment / multilevel 5171KI - Korok Inter-tenancy Wall Systems
KIR08 51mm 61 60-64 -/60/60 30-60 181mm 1 layer 13mm GIB® Noiseline or equivalent each side 64mm steel frame one side, 16mm Furring channel on direct fix clips the other Minimum 20mm 600 kg/m3 Apartment / multilevel 5171KI - Korok Inter-tenancy Wall Systems
KIR09 51mm 60 60-64 -/60/60 30-60 177mm 1 layer 13mm GIB Noiseline® or equivalent each side 28mm Furring channel on BetaFix clips each side n/a 600 kg/m3 Apartment / multilevel 5171KI - Korok Inter-tenancy Wall Systems
KIR12 51mm 61 60-64 -/60/60 30-60 167mm 1 layer 13mm GIB Noiseline® or equivalent each side 64mm steel frame one side 16mm Furring channel directly fixed the other. Minimum 10mm 600 kg/m3 Apartment / multilevel 5171KI - Korok Inter-tenancy Wall Systems
KIR13 51mm 64 60-64 -/60/60 30-60 194mm 1 layer 13mm GIB® Noiseline or equivalent one side +2 layers 13mm GIB® Noiseline or equivalent the other 64mm steel frame one side 16mm Furring channel on direct fix clips the other. Minimum 20mm 600 kg/m3 Apartment / multilevel 5171KI - Korok Inter-tenancy Wall Systems
KIR14 51mm 55 55-59 -/60/60 30-60 109mm 1 layer 13mm GIB® Noiseline plasterboard or equivalent one side 28mm Furring channel on resilient mounts one side n/a 600 kg/m3 Apartment / multilevel 5171KI - Korok Inter-tenancy Wall Systems
KIR15 78mm 56 55-59 -/120/120 120 141mm 1 layer 13mm GIB Noiseline® or equivalent one side 28mm Furring channel on BETAGRIP® Clips one side n/a 400 kg/m3 Apartment / multilevel 5171KI - Korok Inter-tenancy Wall Systems
KIR16 78mm 57 55-59 -/120/120 120 154mm 1 layer 13mm GIB Noiseline® or equivalent each side 28mm Furring channel on BETAGRIP® Clips one side n/a 400 kg/m3 Apartment / multilevel 5171KI - Korok Inter-tenancy Wall Systems
KIR17 78mm 61 60-64 -/120/120 120 204mm 1 layer 13mm GIB Noiseline® or equivalent each side 28mm Furring channel on BETAGRIP® Clips each side n/a 400 kg/m3 Apartment / multilevel 5171KI - Korok Inter-tenancy Wall Systems
KIR18 78mm 58 55-59 -/120/120 120 204mm 1 layer 13mm GIB Noiseline® or equivalent one side + 1 layer 13mm GIB® Standard plasterboard or equivalent other side 28mm Furring channel on BETAGRIP® Clips each side n/a 400 kg/m3 Apartment / multilevel 5171KI - Korok Inter-tenancy Wall Systems
KIR19 78mm 55 55-59 -/120/120 120 204mm 1 layer 13mm GIB® Standard plasterboard or equivalent each side 28mm Furring channel on BETAGRIP® Clips each side n/a 400 kg/m3 Apartment / multilevel 5171KI - Korok Inter-tenancy Wall Systems
KIR20 78mm 60 60-64 -/120/120 120 233mm 1 layer 13mm GIB Noiseline® or equivalent one side + 1 layer 13mm GIB® Standard plasterboard or equivalent the other side 64mm steel frame one side, 28mm Furring channel on BETAGRIP® Clips the other side Minimum 15mm 400 kg/m3 Apartment / multilevel 5171KI - Korok Inter-tenancy Wall Systems
KIR21 78mm 69 65-and above -/120/120 120 262mm 1 layer 13mm GIB Noiseline® or equivalent each side 64mm steel frame each side Minimum 108mm between the framing. Framing not to touch KOROK® panel 400 kg/m3 Apartment / multilevel 5171KI - Korok Inter-tenancy Wall Systems
KIT01A 51mm 64 60-64 60/60/30 30-60 288mm 1 layer 10mm GIB® Standard plasterboard each side 90mm steel or timber frame each side 86mm overall. Framing not to touch KOROK® panel 600 kg/m3 Terraced housing intertenancy 5171KI - Korok Inter-tenancy Wall Systems
KIT01 51mm 64 60-64 60/60/60 30-60 288mm 1 layer 10mm GIB® Standard plasterboard or equivalent each side 90mm steel or timber frame each side 86mm overall. Framing not to touch KOROK® panel or fire flashing KOROK® metal fire flashing is installed to the top C-track. KOROK® metal KIT flashing is installed to horizontal joints. 600 kg/m3 Terraced housing intertenancy 5171KI - Korok Inter-tenancy Wall Systems
KIT01 Modified 51mm 63 60-64 60/60/60 30-60 282mm 1 layer 10mm GIB® Standard plasterboard or equivalent each side 90mm steel or timber frame each side 80mm overall. Framing not to touch KOROK® panel or fire flashing KOROK® metal fire flashing is installed to the top C-track. KOROK® metal KIT flashing is installed to horizontal joints. 600 kg/m3 Terraced housing intertenancy 5171KI - Korok Inter-tenancy Wall Systems
KIT02 51mm 66 65-and above 60/60/60 30-60 288mm 1 layer 10mm GIB® Standard plasterboard one side, 1 layer 10mm GIB Noiseline® other side 90mm steel or timber frame each side 86mm overall. Framing not to touch KOROK® panel or fire flashing KOROK® metal fire flashing is installed to the top C-track. KOROK® metal KIT flashing is installed to horizontal joints. 600 kg/m3 Terraced housing intertenancy 5171KI - Korok Inter-tenancy Wall Systems
KIT03 51mm 67 65-and above 60/60/60 30-60 288mm 1 layer 10mm GIB Noiseline® each side 90mm steel or timber frame each side 86mm overall. Framing not to touch KOROK® panel or fire flashing KOROK® metal fire flashing is installed to the top C-track. KOROK® metal KIT flashing is installed to horizontal joints. 600 kg/m3 Terraced housing intertenancy 5171KI - Korok Inter-tenancy Wall Systems
KIT04 51mm 69 65-and above 60/60/60 30-60 294mm 1 layer 13mm GIB Noiseline® each side 90mm steel or timber frame each side 86mm overall. Framing not to touch KOROK® panel or fire flashing KOROK® metal fire flashing is installed to the top C-track. KOROK® metal KIT flashing is installed to horizontal joints. 600 kg/m3 Terraced housing intertenancy 5171KI - Korok Inter-tenancy Wall Systems
KIT05 51mm 66 65-and above 60/60/60 30-60 294mm 1 layer 13mm GIB® Standard plasterboard each side 90mm steel or timber frame each side 86mm overall. Framing not to touch KOROK® panel or fire flashing KOROK® metal fire flashing is installed to the top C-track. KOROK® metal KIT flashing is installed to horizontal joints. 600 kg/m3 Terraced housing intertenancy 5171KI - Korok Inter-tenancy Wall Systems
KIT06A 78mm 63 60-64 120/120/60 30-60 315mm 1 layer 10mm GIB® Standard plasterboard each side 90mm 90mm steel or timber frame each side 113mm overall. Framing not to touch KOROK® panel 400 kg/m3 Terraced housing intertenancy 5171KI - Korok Inter-tenancy Wall Systems
KIT06 78mm 63 60-64 120/120/120 120 315mm 1 layer 10mm GIB® Standard plasterboard each side 90mm steel or timber frame each side 113mm overall. Framing not to touch KOROK® panel or fire flashing KOROK® metal fire flashing is installed to the top C-track. KOROK® metal KIT flashing is installed to horizontal joints. 400 kg/m3 Terraced housing intertenancy 5171KI - Korok Inter-tenancy Wall Systems
KIT07 78mm 66 65-and above 120/120/120 120 315mm 1 layer 10mm GIB® Standard plasterboard one side, 1 layer 10mm GIB Noiseline® other side 90mm steel or timber frame each side 113mm overall. Framing not to touch KOROK® panel or fire flashing KOROK® metal fire flashing is installed to the top C-track. KOROK® metal KIT flashing is installed to horizontal joints. 400 kg/m3 Terraced housing intertenancy 5171KI - Korok Inter-tenancy Wall Systems
KIT08 78mm 67 65-and above 120/120/120 120 315mm 1 layer 10mm GIB Noiseline® one side, 1 layer 10mm GIB Aqualine (wet) or 10mm GIB Noiseline® (dry) other side 90mm steel or timber frame each side 113mm overall. Framing not to touch KOROK® panel or fire flashing KOROK® metal fire flashing is installed to the top C-track. KOROK® metal KIT flashing is installed to horizontal joints. 400 kg/m3 Terraced housing intertenancy 5171KI - Korok Inter-tenancy Wall Systems
KIT09 78mm 69 65-and above 120/120/60 30-60 321mm 1 layer 13mm GIB Noiseline® one side, 1 layer 13mm GIB Aqualine (wet) or 13mm Noiseline (dry) other side 90mm steel or timber frame each side 113mm overall. Framing not to touch KOROK® panel 400 kg/m3 Terraced housing intertenancy 5171KI - Korok Inter-tenancy Wall Systems
KIT10 78mm 66 65-and above 120/120/120 120 321mm 1 layer 13mm GIB® Standard plasterboard each side 90mm steel or timber frame each side 113mm overall. Framing not to touch KOROK® panel or fire flashing KOROK® metal fire flashing is installed to the top C-track. KOROK® metal KIT flashing is installed to horizontal joints. 400 kg/m3 Terraced housing intertenancy 5171KI - Korok Inter-tenancy Wall Systems
KLSD6 78mm 36 36-40 -/120/60 30-60 78mm no linings n/a n/a 400 kg/m3 Riser / shafts / ducts 5216KC - Korok® Commercial Interior Wall Systems
KLSD6 78mm 36 36-40 -/120/120 120 78mm no linings n/a n/a KOROK® metal fire flashing is installed to the top C-track. KOROK® metal KIT flashing is installed to horizontal joints. 400 kg/m3 Riser / shafts / ducts 5216KC - Korok® Commercial Interior Wall Systems
KLSD6 78mm 42 41-54 -/180/180 180 97mm 1 layer 19mm GIB Fyreline® direct-fixed one side OR 2 layers 10mm GIB Fyreline® direct-fix one side n/a n/a 400 kg/m3 Riser / shafts / ducts 5216KC - Korok® Commercial Interior Wall Systems
KLSD6 78mm 58 55-59 -/120/120 120 175mm 1 layer 13mm GIB Noiseline® one side 64mm steel frame one side Minimum 20mm 400 kg/m3 Riser / shafts / ducts 5216KC - Korok® Commercial Interior Wall Systems
KWR1 78mm 36 36-40 -/120/60 30-60 78mm no linings n/a n/a 400 kg/m3 Warehouse / retail / factory 5216KC - Korok® Commercial Interior Wall Systems
KWR2 78mm 36 36-40 -/120/120 120 78mm no linings n/a n/a KOROK® metal fire flashing is installed to the top C-track. KOROK® metal KIT flashing is installed to horizontal joints. 400 kg/m3 Warehouse / retail / factory 5216KC - Korok® Commercial Interior Wall Systems
KWR3A 78mm 42 41-54 -/180/180 180 98mm 2 layers 10mm GIB Fyreline® direct-fixed one side n/a n/a 400 kg/m3 Warehouse / retail / factory 5216KC - Korok® Commercial Interior Wall Systems
KWR3B 78mm 42 41-54 -/180/180 180 97mm 1 layer 19mm GIB Fyreline® one side n/a n/a 400 kg/m3 Warehouse / retail / factory 5216KC - Korok® Commercial Interior Wall Systems
KWR3 78mm 42 41-54 -/180/180 180 104mm 1 layer 13mm GIB Fyreline® each side n/a n/a 400 kg/m3 Warehouse / retail / factory 5216KC - Korok® Commercial Interior Wall Systems
KWR4 78mm x2 55 55-59 -/240/240 240 206mm no linings n/a Minimum 50mm between KOROK® panels 400 kg/m3 Warehouse / retail / factory 5216KC - Korok® Commercial Interior Wall Systems
KWR5 78mm 58 55-59 -/120/120 120 175mm 1 layer 13mm GIB Noiseline® one side 64mm steel frame one side Minimum 20mm 400 kg/m3 Warehouse / retail / factory 5216KC - Korok® Commercial Interior Wall Systems
KWR6 78mm 59 55-59 -/120/120 120 188mm 1 layer 13mm GIB Noiseline® one side, 1 layer 13mm GIB® Standard other side 64mm steel frame one side Minimum 20mm 400 kg/m3 Warehouse / retail / factory 5216KC - Korok® Commercial Interior Wall Systems
NCS1 78mm 36 36-40 -/120/60 30-60 78mm no linings n/a n/a 400 kg/m3 Noise control 5216KC - Korok® Commercial Interior Wall Systems
NCS2 78mm 58 55-59 -/120/120 120 175mm 1 layer of 13mm GIB Noiseline® + R1.8 insulation 64mm steel frame one side Minimum 20mm 400 kg/m3 Noise control 5216KC - Korok® Commercial Interior Wall Systems
NCS3 78mm 59 55-59 -/120/120 120 188mm 1 layer of 13mm GIB Noiseline® on one side with R1.8 insulation, 1 layer of 13mm GIB® Standard on the other side 64mm steel frame one side Minimum 20mm 400 kg/m3 Noise control 5216KC - Korok® Commercial Interior Wall Systems
NCS4 78mm x2 76 65-and above -/120/120 120 600mm 1 layer 90mm x 42kg/m3 insulation attached to one internal face n/a 444mm between KOROK® panels 600 kg/m3 Cinema 5216KC - Korok® Commercial Interior Wall Systems
K51 51mm 36 36-40 -/60/60 30-60 51mm no linings n/a n/a KOROK® metal fire flashing is installed to the top C-track OR 13 mm GIB Fyreline® or equivalent x 120 mm strip with sealant is fixed at 250 mm centres top and bottom, using 6g x 32 mm drywall screws. 600 kg/m3 Fire system 5216KC - Korok® Commercial Interior Wall Systems
See Scissor Stair information here Scissor stairs
See Passive Fire / Penetrations information here Passive fire / penetrations
See Connections to Steel information here Connections to steel
Noise Control Systems information here Noise control



