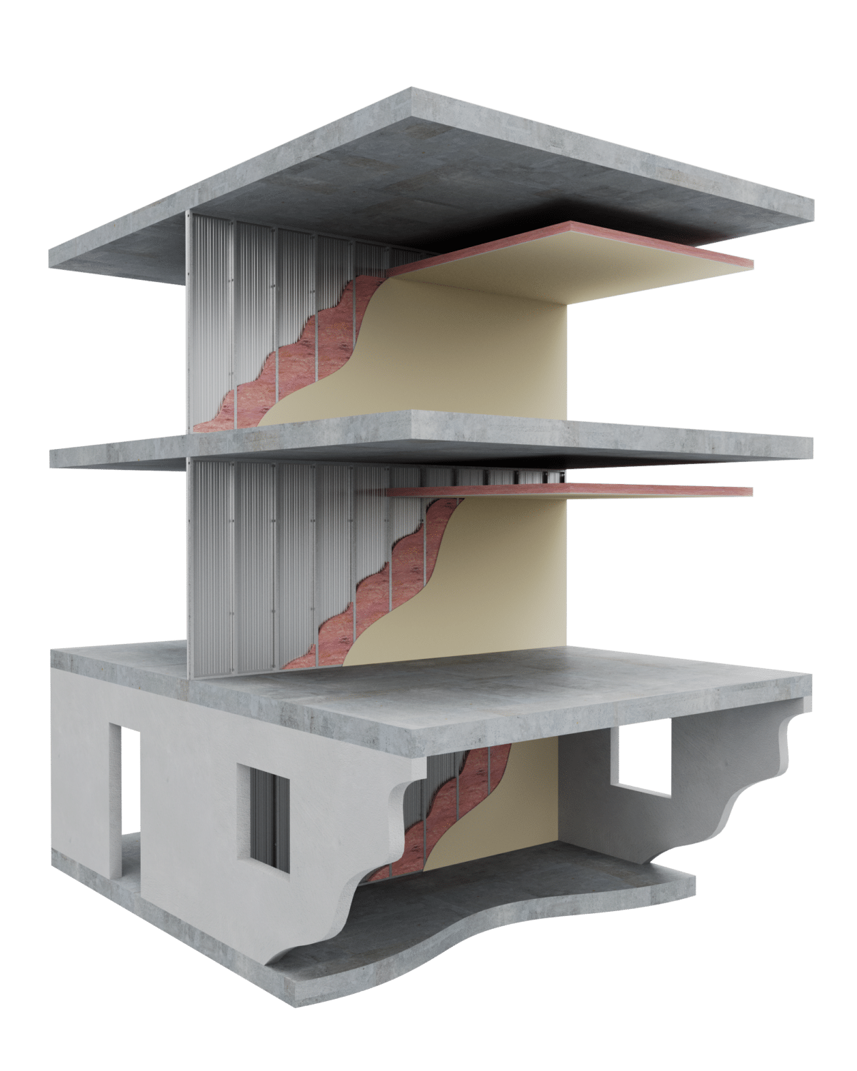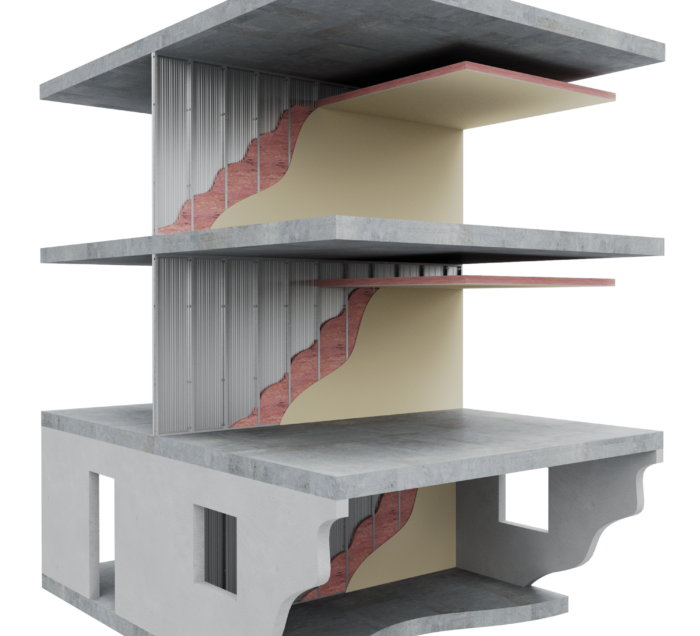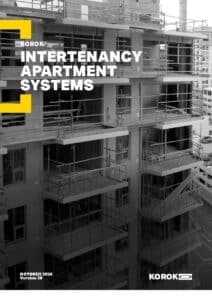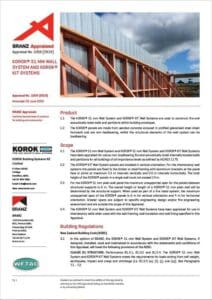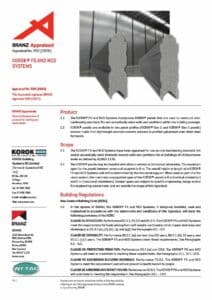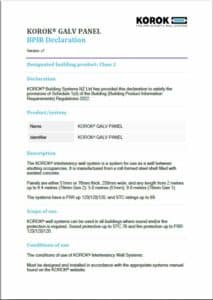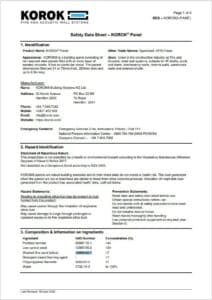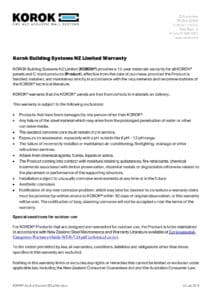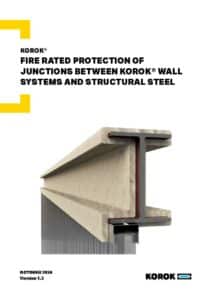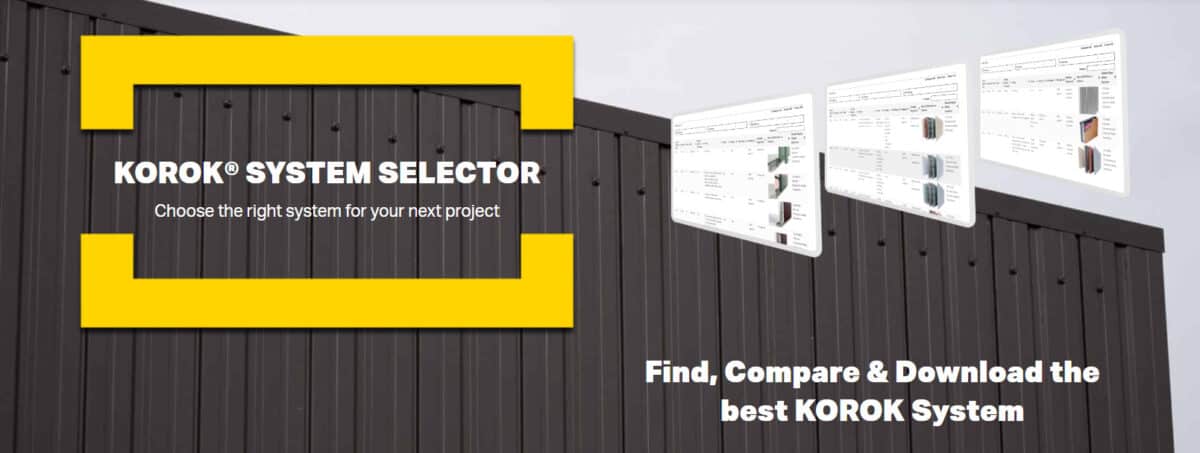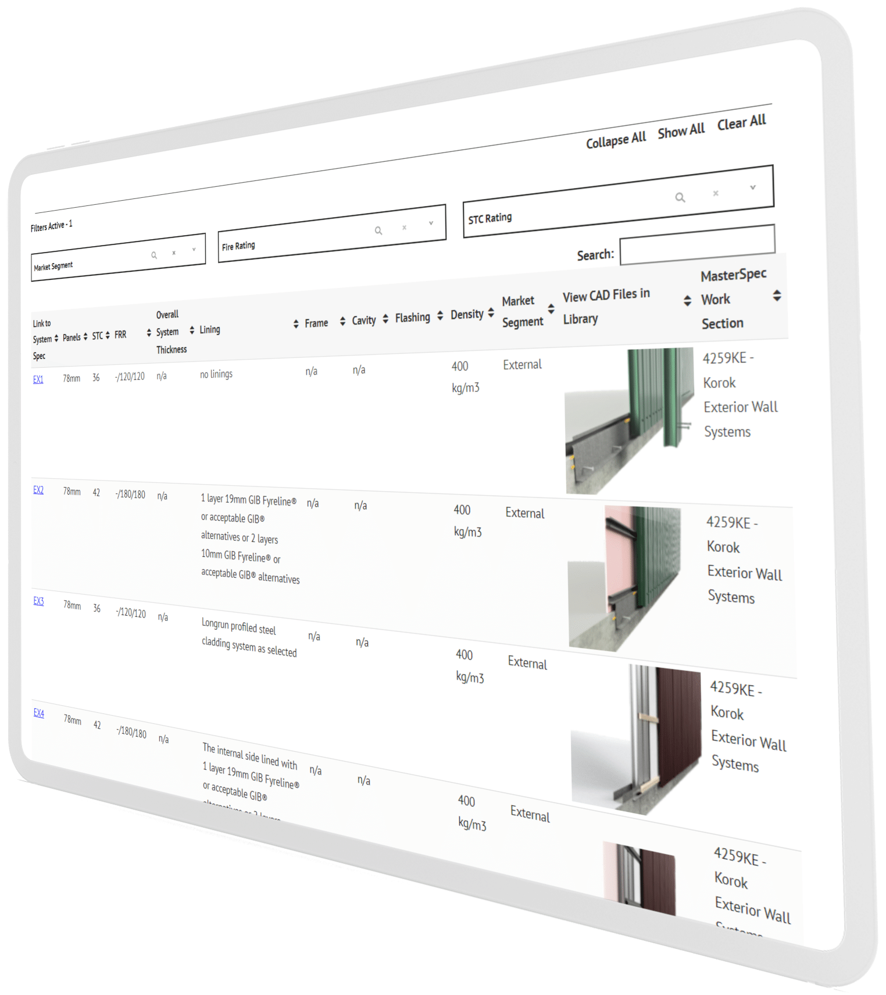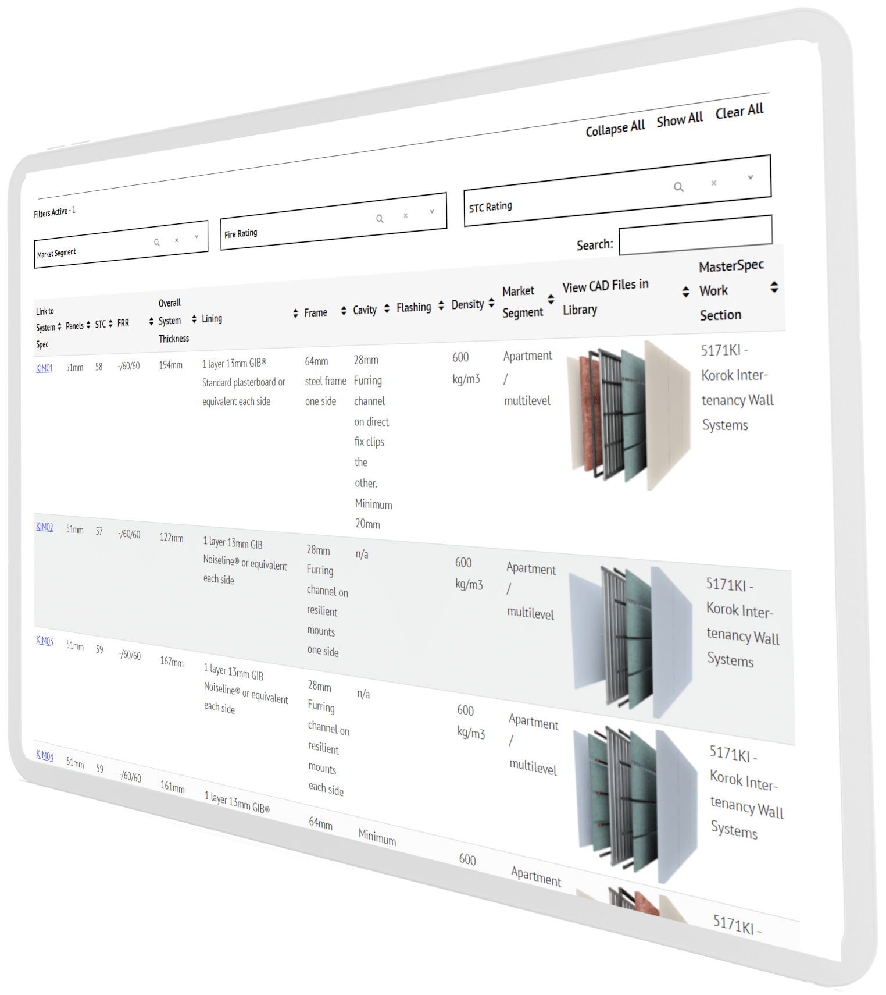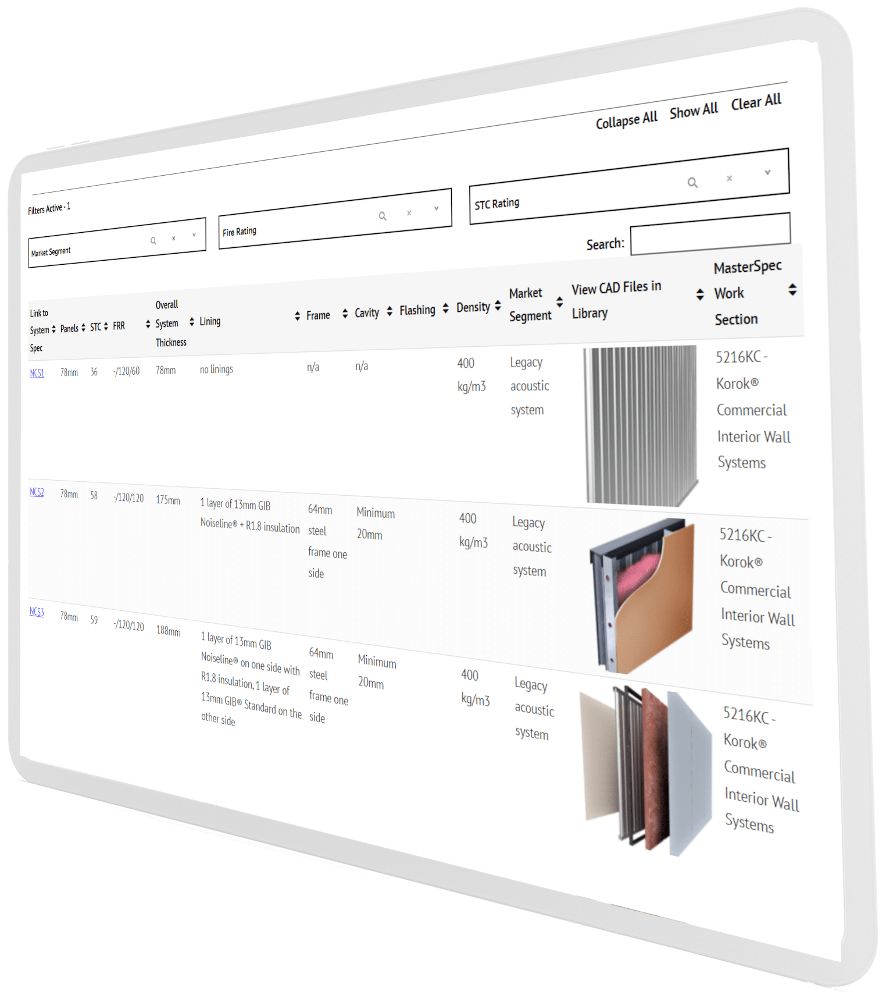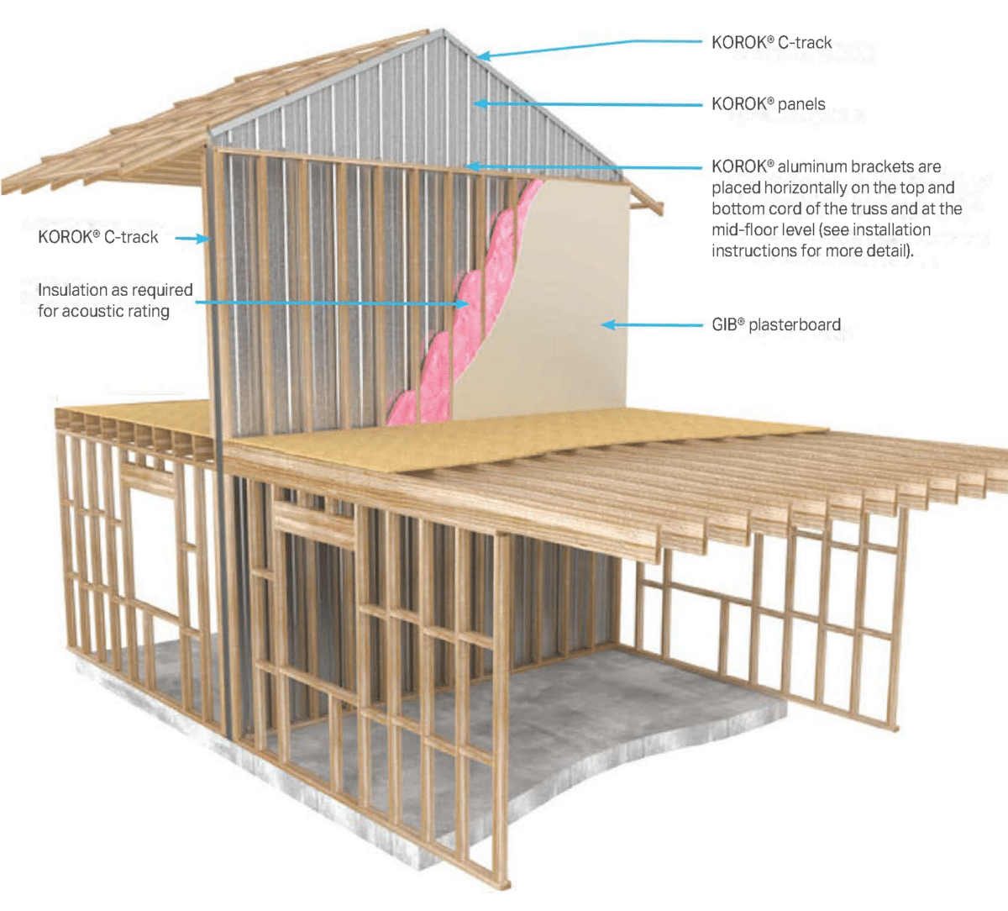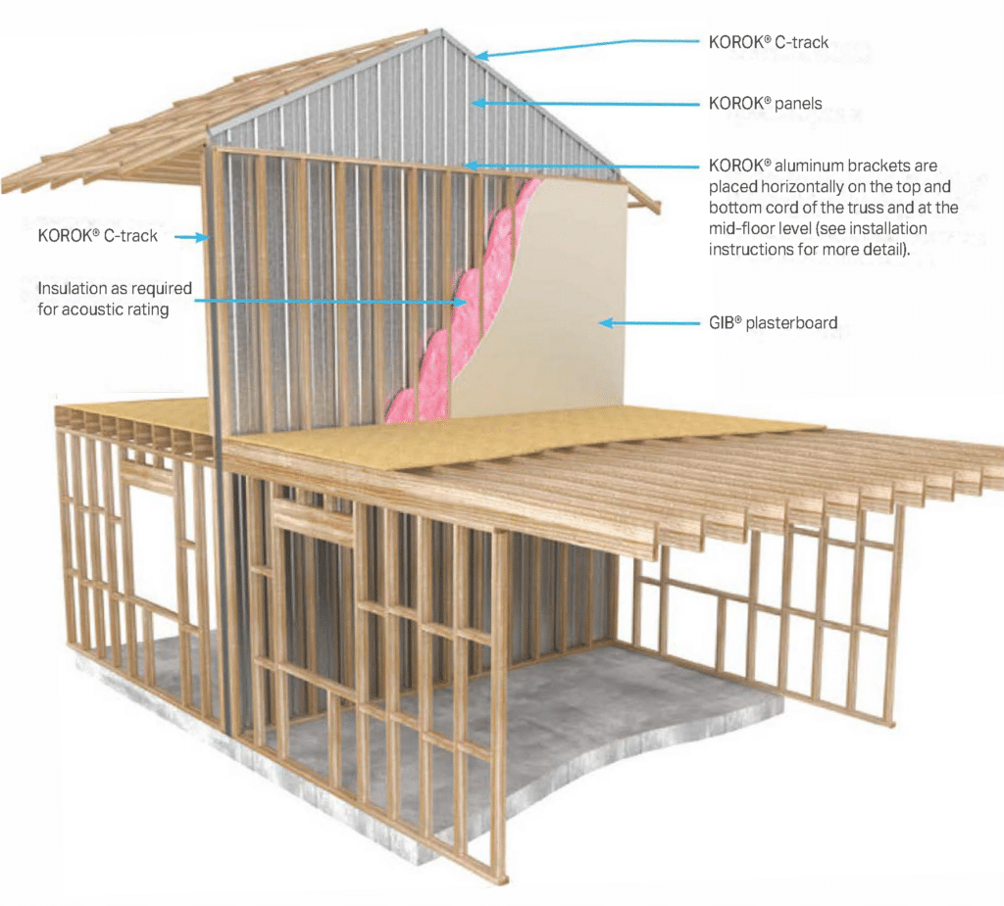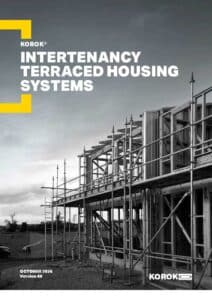Fire and Acoustic Rated Protection for Intertenancy Apartment Systems
In multilevel buildings such as apartments and hotels, traditional framed wall systems often depend on wall linings to achieve fire resistance and effective acoustic control. However, KOROK® has designed an innovative solution: KIR KOROK® Intertenancy Residential Walls. These advanced wall systems eliminate the need for linings in the ceiling plenum while maintaining exceptional fire resistance and acoustic performance.
This breakthrough simplifies the design, detailing, and construction of intertenancy apartment walls, leading to quicker construction times, less material waste, and significant cost savings.
Key Benefits of KOROK® Intertenancy Apartment Walls:
- Proven fire-rated protection and acoustic insulation for multilevel buildings.
- Solid wall construction for enhanced security and long-term durability.
- Faster installation process, reducing overall project timelines.
- Eco-friendly solution with waste reduction..
Explore our CAD Library to access detailed DWG files for multilevel intertenancy systems. Download the full KOROK Intertenancy Multilevel Systems Literature to learn more about our fire and acoustic rated protection.
Download Literature
KOROK Intertenancy Multilevel Systems
| Link to System Spec | Panels | STC | STC Rating | FRR | Fire Rating | Overall System Thickness | Lining | Frame | Cavity | Flashing | Density | Application | View CAD Files in Library | MasterSpec Work Section |
|---|---|---|---|---|---|---|---|---|---|---|---|---|---|---|
| EX1 | 78mm | 36 | 36-40 | -/120/120 | 120 | n/a | no linings | n/a | n/a | 400 kg/m3 | External | 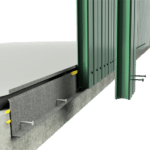 | 4259KE - Korok Exterior Wall Systems | |
| EX2 | 78mm | 42 | 41-54 | -/180/180 | 180 | n/a | 1 layer 19mm GIB Fyreline® or acceptable GIB® alternatives or 2 layers 10mm GIB Fyreline® or acceptable GIB® alternatives | n/a | n/a | 400 kg/m3 | External | 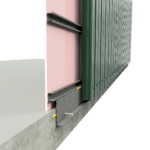 | 4259KE - Korok Exterior Wall Systems | |
| EX3 | 78mm | 36 | 36-40 | -/120/120 | 120 | n/a | Longrun profiled steel cladding system as selected | n/a | n/a | 400 kg/m3 | External | 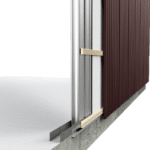 | 4259KE - Korok Exterior Wall Systems | |
| EX4 | 78mm | 42 | 41-54 | -/180/180 | 180 | n/a | The internal side lined with 1 layer 19mm GIB Fyreline® or acceptable GIB® alternatives or 2 layers 10mm GIB Fyreline® or acceptable GIB® alternatives. Longrun profiled steel cladding system as selected. | n/a | n/a | 400 kg/m3 | External | 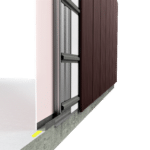 | 4259KE - Korok Exterior Wall Systems | |
| EX5 | 78mm | 42 | 41-54 | -/180/180 | 180 | n/a | The internal side lined with 1 layer 19mm GIB Fyreline® or acceptable GIB® alternatives or 2 layers 10mm GIB Fyreline® or acceptable GIB® alternatives. Longrun profiled steel cladding system as selected | n/a | n/a | 400 kg/m3 | External | 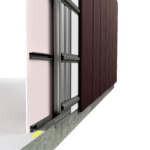 | 4259KE - Korok Exterior Wall Systems | |
| FS1 | 78mm | 36 | 36-40 | -/120/60 | 30-60 | 78mm | no linings | n/a | n/a | 400 kg/m3 | Fire system | 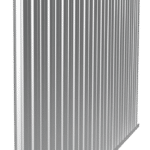 | 5216KC - Korok® Commercial Interior Wall Systems | |
| FS2 | 78mm | 36 | 36-40 | -/120/120 | 120 | 78mm | no linings | n/a | n/a | KOROK® metal fire flashing is installed to the top C-track. | 400 kg/m3 | Fire system | 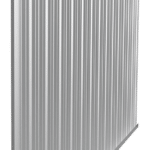 | 5216KC - Korok® Commercial Interior Wall Systems |
| FS3 | 78mm | 40 | 36-40 | -/180/180 | 180 | 104mm | 1 layer 13mm GIB Fyreline® each side | n/a | n/a | 400 kg/m3 | Fire system | 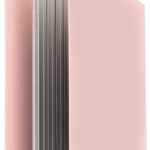 | 5216KC - Korok® Commercial Interior Wall Systems | |
| FS4 | 78mm x2 | 55 | 55-59 | -/240/240 | 240 | 206mm | no linings | n/a | Minimum 50mm between KOROK® panels | 400 kg/m3 | Fire system | 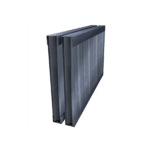 | 5216KC - Korok® Commercial Interior Wall Systems | |
| KIM01 | 51mm | 58 | 55-59 | -/60/60 | 30-60 | 194mm | 1 layer 13mm GIB® Standard plasterboard or equivalent each side | 64mm steel frame one side | 28mm Furring channel on direct fix clips the other. Minimum 20mm | 600 kg/m3 | Apartment / multilevel | 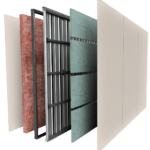 | 5171KI - Korok Inter-tenancy Wall Systems | |
| KIM02 | 51mm | 57 | 55-59 | -/60/60 | 30-60 | 122mm | 1 layer 13mm GIB Noiseline® or equivalent each side | 28mm Furring channel on resilient mounts one side | n/a | 600 kg/m3 | Apartment / multilevel | 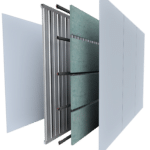 | 5171KI - Korok Inter-tenancy Wall Systems | |
| KIM03 | 51mm | 59 | 55-59 | -/60/60 | 30-60 | 167mm | 1 layer 13mm GIB Noiseline® or equivalent each side | 28mm Furring channel on resilient mounts each side | n/a | 600 kg/m3 | Apartment / multilevel | 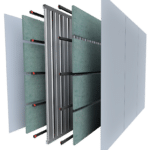 | 5171KI - Korok Inter-tenancy Wall Systems | |
| KIM04 | 51mm | 59 | 55-59 | -/60/60 | 30-60 | 161mm | 1 layer 13mm GIB® Standard plasterboard or equivalent each side | 64mm steel frame one side | Minimum 20mm | 600 kg/m3 | Apartment / multilevel | 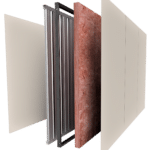 | 5171KI - Korok Inter-tenancy Wall Systems | |
| KIM05 | 51mm | 68 | 65-and above | -/60/60 | 30-60 | 240mm | 1 layer 13mm GIB® Standard plasterboard or equivalent each side | 64mm steel frame each side | Minimum 86mm between the framing. Framing not to touch KOROK® panel | 600 kg/m3 | Apartment / multilevel | 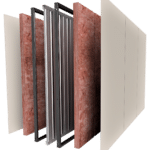 | 5171KI - Korok Inter-tenancy Wall Systems | |
| KIM06 | 78mm | 59 | 55-59 | -/120/120 | 120 | 188mm | 1 layer 13mm GIB Noiseline® one side, 1 layer 13mm GIB® Standard other side | 64mm steel frame one side | Minimum 20mm | 400 kg/m3 | Apartment / multilevel | 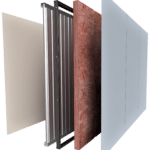 | 5171KI - Korok Inter-tenancy Wall Systems | |
| KIM07 | 78mm | 59 | 55-59 | -/120/120 | 120 | 188mm | 1 layer 13mm GIB® Standard each side | 64mm steel frame one side | Minimum 20mm | 400 kg/m3 | Apartment / multilevel | 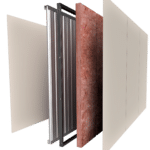 | 5171KI - Korok Inter-tenancy Wall Systems | |
| KIM08 | 51mm | 61 | 60-64 | -/60/60 | 30-60 | 181mm | 1 layer 13mm to GIB® Noiseline or equivalent each side | 64mm steel frame one side | 16mm Furring channel on 237 clips direct fix the other. Minimum 20mm | 600 kg/m3 | Apartment / multilevel | 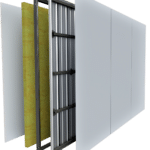 | 5171KI - Korok Inter-tenancy Wall Systems | |
| KIM09 | 51mm | 60 | 60-64 | -/60/60 | 30-60 | 175mm | 1 layer 13mm GIB Noiseline® or equivalent each side | 28mm Furring channel on BetaFix clips each side | n/a | 600 kg/m3 | Apartment / multilevel | 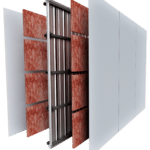 | 5171KI - Korok Inter-tenancy Wall Systems | |
| KIM12 | 51mm | 61 | 60-64 | -/60/60 | 30-60 | 167mm | 1 layer 13mm GIB Noiseline® or equivalent each side | 64mm steel frame one side | 16mm Furring channel directly fixed the other. Minimum 10mm | 600 kg/m3 | Apartment / multilevel | 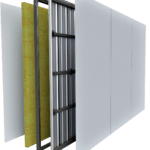 | 5171KI - Korok Inter-tenancy Wall Systems | |
| KIM13 | 51mm | 64 | 60-64 | -/60/60 | 30-60 | 194mm | 1 layer 13mm GIB® Noiseline or equivalent one side +2 layers 13mm GIB® Noiseline or equivalent the other | 64mm steel frame one side | 16mm Furring channel on direct fix clips the other. Minimum 20mm | 600 kg/m3 | Apartment / multilevel | 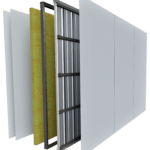 | 5171KI - Korok Inter-tenancy Wall Systems | |
| KIR01 | 51mm | 58 | 55-59 | -/60/60 | 30-60 | 194mm | 1 layer 13mm GIB® Standard plasterboard or equivalent each side | 64mm steel frame one side, 28mm Furring channel on direct fix clips the other | Minimum 20mm | 600 kg/m3 | Apartment / multilevel | 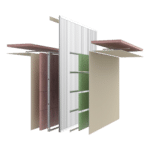 | 5171KI - Korok Inter-tenancy Wall Systems | |
| KIR02 | 51mm | 57 | 55-59 | -/60/60 | 30-60 | 122mm | 1 layer 13mm GIB Noiseline® or equivalent each side | 28mm Furring channel on resilient mounts one side | n/a | 600 kg/m3 | Apartment / multilevel | 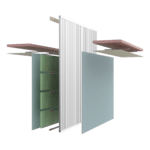 | 5171KI - Korok Inter-tenancy Wall Systems | |
| KIR03 | 51mm | 59 | 55-59 | -/60/60 | 30-60 | 167mm | 1 layer 13mm GIB Noiseline® or equivalent each side | 28mm Furring channel on resilient mounts each side | n/a | 600 kg/m3 | Apartment / multilevel | 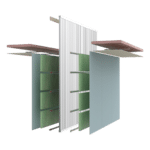 | 5171KI - Korok Inter-tenancy Wall Systems | |
| KIR04 | 51mm | 59 | 55-59 | -/60/60 | 30-60 | 161mm | 1 layer 13mm GIB® Standard plasterboard or equivalent each side | 64mm steel frame one side | Minimum 20mm | 600 kg/m3 | Apartment / multilevel | 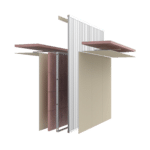 | 5171KI - Korok Inter-tenancy Wall Systems | |
| KIR05 | 51mm | 68 | 65-and above | -/60/60 | 30-60 | 240mm | 1 layer 13mm GIB® Standard plasterboard or equivalent each side | 64mm steel frame each side | Minimum 86mm between the framing. Framing not to touch KOROK® panel | 600 kg/m3 | Apartment / multilevel | 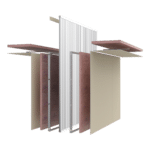 | 5171KI - Korok Inter-tenancy Wall Systems | |
| KIR06 | 78mm | 59 | 55-59 | -/120/120 | 120 | 188mm | 1 layer 13mm GIB Noiseline® or equivalent one side + 1 layer 13mm GIB® Standard plasterboard or equivalent other side | 64mm steel frame one side | Minimum 20mm | 400 kg/m3 | Apartment / multilevel | 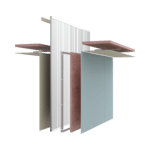 | 5171KI - Korok Inter-tenancy Wall Systems | |
| KIR07 | 78mm | 59 | 55-59 | -/120/120 | 120 | 188mm | 1 layer 13mm GIB® Standard plasterboard or equivalent each side | 64mm steel frame one side | Minimum 20mm | 400 kg/m3 | Apartment / multilevel | 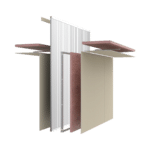 | 5171KI - Korok Inter-tenancy Wall Systems | |
| KIR08 | 51mm | 61 | 60-64 | -/60/60 | 30-60 | 181mm | 1 layer 13mm GIB® Noiseline or equivalent each side | 64mm steel frame one side, 16mm Furring channel on direct fix clips the other | Minimum 20mm | 600 kg/m3 | Apartment / multilevel | 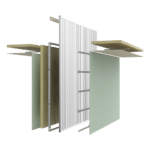 | 5171KI - Korok Inter-tenancy Wall Systems | |
| KIR09 | 51mm | 60 | 60-64 | -/60/60 | 30-60 | 177mm | 1 layer 13mm GIB Noiseline® or equivalent each side | 28mm Furring channel on BetaFix clips each side | n/a | 600 kg/m3 | Apartment / multilevel | 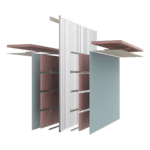 | 5171KI - Korok Inter-tenancy Wall Systems | |
| KIR14 | 51mm | 55 | 55-59 | -/60/60 | 30-60 | 109mm | 1 layer 13mm GIB® Noiseline plasterboard or equivalent one side | 28mm Furring channel on resilient mounts one side | n/a | 600 kg/m3 | Apartment / multilevel | 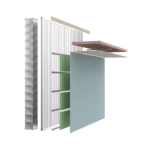 | 5171KI - Korok Inter-tenancy Wall Systems | |
| KIR15 | 78mm | 56 | 55-59 | -/120/120 | 120 | 141mm | 1 layer 13mm GIB Noiseline® or equivalent one side | 28mm Furring channel on BETAGRIP® Clips one side | n/a | 400 kg/m3 | Apartment / multilevel | 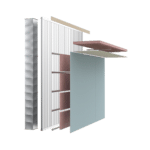 | 5171KI - Korok Inter-tenancy Wall Systems | |
| KIR16 | 78mm | 57 | 55-59 | -/120/120 | 120 | 154mm | 1 layer 13mm GIB Noiseline® or equivalent each side | 28mm Furring channel on BETAGRIP® Clips one side | n/a | 400 kg/m3 | Apartment / multilevel | 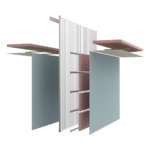 | 5171KI - Korok Inter-tenancy Wall Systems | |
| KIR17 | 78mm | 61 | 60-64 | -/120/120 | 120 | 204mm | 1 layer 13mm GIB Noiseline® or equivalent each side | 28mm Furring channel on BETAGRIP® Clips each side | n/a | 400 kg/m3 | Apartment / multilevel | 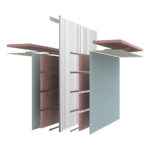 | 5171KI - Korok Inter-tenancy Wall Systems | |
| KIR18 | 78mm | 58 | 55-59 | -/120/120 | 120 | 204mm | 1 layer 13mm GIB Noiseline® or equivalent one side + 1 layer 13mm GIB® Standard plasterboard or equivalent other side | 28mm Furring channel on BETAGRIP® Clips each side | n/a | 400 kg/m3 | Apartment / multilevel | 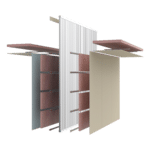 | 5171KI - Korok Inter-tenancy Wall Systems | |
| KIR19 | 78mm | 55 | 55-59 | -/120/120 | 120 | 204mm | 1 layer 13mm GIB® Standard plasterboard or equivalent each side | 28mm Furring channel on BETAGRIP® Clips each side | n/a | 400 kg/m3 | Apartment / multilevel | 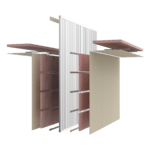 | 5171KI - Korok Inter-tenancy Wall Systems | |
| KIR20 | 78mm | 60 | 60-64 | -/120/120 | 120 | 233mm | 1 layer 13mm GIB Noiseline® or equivalent one side + 1 layer 13mm GIB® Standard plasterboard or equivalent the other side | 64mm steel frame one side, 28mm Furring channel on BETAGRIP® Clips the other side | Minimum 15mm | 400 kg/m3 | Apartment / multilevel | 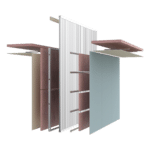 | 5171KI - Korok Inter-tenancy Wall Systems | |
| KIR21 | 78mm | 69 | 65-and above | -/120/120 | 120 | 262mm | 1 layer 13mm GIB Noiseline® or equivalent each side | 64mm steel frame each side | Minimum 108mm between the framing. Framing not to touch KOROK® panel | 400 kg/m3 | Apartment / multilevel | 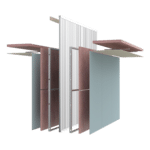 | 5171KI - Korok Inter-tenancy Wall Systems | |
| KIT01A | 51mm | 64 | 60-64 | 60/60/30 | 30-60 | 288mm | 1 layer 10mm GIB® Standard each side | 90mm steel or timber frame each side | 86mm overall. Framing not to touch KOROK® panel | 600 kg/m3 | Terraced housing intertenancy | 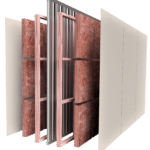 | 5171KI - Korok Inter-tenancy Wall Systems | |
| KIT01 | 51mm | 63 | 60-64 | 60/60/60 | 30-60 | 288mm | 1 layer 10mm GIB® Standard plasterboard or equivalent each side Acoustic insulation must be either Autex GreenStuf SW90 or Pink Batts R 2.2 each side. KOROK® metal fire flashing is installed to the top C-track. KOROK® metal KIT flashing is installed to horizontal joints. | 90mm steel or timber frame each side | 86mm overall. Framing not to touch KOROK® panel or fire flashing | KOROK® metal fire flashing is installed to the top C-track. KOROK® metal KIT flashing is installed to horizontal joints. | 600 kg/m3 | Terraced housing intertenancy | 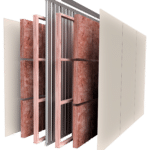 | 5171KI - Korok Inter-tenancy Wall Systems |
| KIT01 Modified | 51mm | 63 | 60-64 | 60/60/60 | 30-60 | 282mm | 1 layer 10mm GIB® Standard plasterboard or equivalent each side Acoustic insulation must be either Autex GreenStuf SW90 or Pink Batts R 2.2 each side. KOROK® metal fire flashing is installed to the top C-track. KOROK® metal KIT flashing is installed to horizontal joints. | 90mm steel or timber frame each side | 80mm overall. Framing not to touch KOROK® panel or fire flashing | KOROK® metal fire flashing is installed to the top C-track. KOROK® metal KIT flashing is installed to horizontal joints. | 600 kg/m3 | Terraced housing intertenancy |  | 5171KI - Korok Inter-tenancy Wall Systems |
| KIT02 | 51mm | 66 | 65-and above | 60/60/60 | 30-60 | 288mm | 1 layer 10mm GIB® Standard one side, 1 layer 10mm GIB Noiseline® other side | 90mm steel or timber frame each side | 86mm overall. Framing not to touch KOROK® panel or fire flashing | KOROK® metal fire flashing is installed to the top C-track. KOROK® metal KIT flashing is installed to horizontal joints. | 600 kg/m3 | Terraced housing intertenancy | 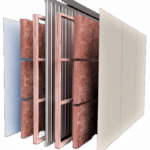 | 5171KI - Korok Inter-tenancy Wall Systems |
| KIT03 | 51mm | 67 | 65-and above | 60/60/60 | 30-60 | 288mm | 1 layer 10mm GIB Noiseline® each side | 90mm steel or timber frame each side | 80mm overall. Framing not to touch KOROK® panel or fire flashing | KOROK® metal fire flashing is installed to the top C-track. KOROK® metal KIT flashing is installed to horizontal joints. | 600 kg/m3 | Terraced housing intertenancy | 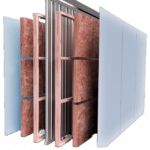 | 5171KI - Korok Inter-tenancy Wall Systems |
| KIT04 | 51mm | 69 | 65-and above | 60/60/60 | 30-60 | 294mm | 1 layer 13mm GIB Noiseline® each side | 90mm steel or timber frame each side | 86mm overall. Framing not to touch KOROK® panel or fire flashing | KOROK® metal fire flashing is installed to the top C-track. KOROK® metal KIT flashing is installed to horizontal joints. | 600 kg/m3 | Terraced housing intertenancy | 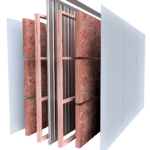 | 5171KI - Korok Inter-tenancy Wall Systems |
| KIT05 | 51mm | 66 | 65-and above | 60/60/60 | 30-60 | 294mm | 1 layer 13mm GIB® Standard each side | 90mm steel or timber frame each side | 80mm overall. Framing not to touch KOROK® panel or fire flashing | KOROK® metal fire flashing is installed to the top C-track. KOROK® metal KIT flashing is installed to horizontal joints. | 600 kg/m3 | Terraced housing intertenancy | 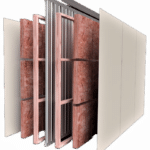 | 5171KI - Korok Inter-tenancy Wall Systems |
| KIT06A | 78mm | 63 | 60-64 | 120/120/60 | 30-60 | 315mm | 1 layer 10mm GIB® Standard each side 90mm | 90mm steel or timber frame each side | 113mm overall. Framing not to touch KOROK® panel | 400 kg/m3 | Terraced housing intertenancy | 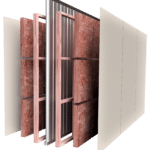 | 5171KI - Korok Inter-tenancy Wall Systems | |
| KIT06 | 78mm | 63 | 60-64 | 120/120/120 | 120 | 315mm | 1 layer 10mm GIB® Standard each side | 90mm steel or timber frame each side | 113mm overall. Framing not to touch KOROK® panel or fire flashing | KOROK® metal fire flashing is installed to the top C-track. KOROK® metal KIT flashing is installed to horizontal joints. | 400 kg/m3 | Terraced housing intertenancy | 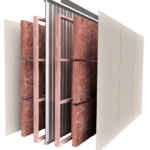 | 5171KI - Korok Inter-tenancy Wall Systems |
| KIT07 | 78mm | 66 | 65-and above | 120/120/120 | 120 | 315mm | 1 layer 10mm GIB® Standard one side, 1 layer 10mm GIB Noiseline® other side | 90mm steel or timber frame each side | 113mm overall. Framing not to touch KOROK® panel or fire flashing | KOROK® metal fire flashing is installed to the top C-track. KOROK® metal KIT flashing is installed to horizontal joints. | 400 kg/m3 | Terraced housing intertenancy | 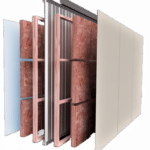 | 5171KI - Korok Inter-tenancy Wall Systems |
| KIT08 | 78mm | 67 | 65-and above | 120/120/120 | 120 | 315mm | 1 layer 10mm GIB Noiseline® one side, 1 layer 10mm GIB Aqualine (wet) or 10mm GIB Noiseline® (dry) other side | 90mm steel or timber frame each side | 113mm overall. Framing not to touch KOROK® panel or fire flashing | KOROK® metal fire flashing is installed to the top C-track. KOROK® metal KIT flashing is installed to horizontal joints. | 400 kg/m3 | Terraced housing intertenancy | 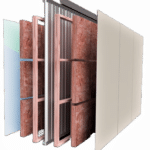 | 5171KI - Korok Inter-tenancy Wall Systems |
| KIT09 | 78mm | 69 | 65-and above | 120/120/60 | 30-60 | 321mm | 1 layer 13mm GIB Noiseline® one side, 1 layer 13mm GIB Aqualine (wet) or 13mm Noiseline (dry) other side | 90mm steel or timber frame each side | 113mm overall. Framing not to touch KOROK® panel | 400 kg/m3 | Terraced housing intertenancy | 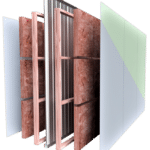 | 5171KI - Korok Inter-tenancy Wall Systems | |
| KIT10 | 78mm | 66 | 65-and above | 120/120/120 | 120 | 321mm | 1 layer 13mm GIB® Standard each side | 90mm steel or timber frame each side | 113mm overall. Framing not to touch KOROK® panel or fire flashing | KOROK® metal fire flashing is installed to the top C-track. KOROK® metal KIT flashing is installed to horizontal joints. | 400 kg/m3 | Terraced housing intertenancy | 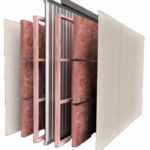 | 5171KI - Korok Inter-tenancy Wall Systems |
| KLSD6 | 78mm | 36 | 36-40 | -/120/60 | 30-60 | 78mm | no linings | n/a | n/a | 400 kg/m3 | Riser / shafts / ducts | 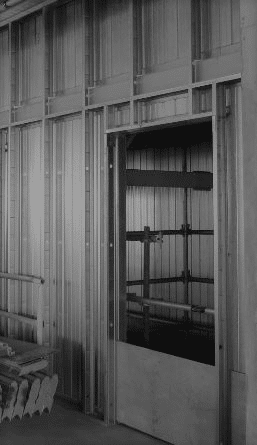 | 5216KC - Korok® Commercial Interior Wall Systems | |
| KLSD7 | 78mm | 36 | 36-40 | -/120/120 | 120 | 78mm | no linings | n/a | n/a | KOROK® metal fire flashing is installed to the top C-track. KOROK® metal KIT flashing is installed to horizontal joints. | 400 kg/m3 | Riser / shafts / ducts |  | 5216KC - Korok® Commercial Interior Wall Systems |
| KLSD8 | 78mm | 42 | 41-54 | -/180/180 | 180 | 97mm | 1 layer 19mm GIB Fyreline® direct-fixed one side OR 2 layers 10mm GIB Fyreline® direct-fix one side | n/a | n/a | 400 kg/m3 | Riser / shafts / ducts |  | 5216KC - Korok® Commercial Interior Wall Systems | |
| KLSD9 | 78mm | 58 | 55-59 | -/120/120 | 120 | 175mm | 1 layer 13mm GIB Noiseline® one side | 64mm steel frame one side | Minimum 20mm | 400 kg/m3 | Riser / shafts / ducts |  | 5216KC - Korok® Commercial Interior Wall Systems | |
| KWR1 | 78mm | 36 | 36-40 | -/120/60 | 30-60 | 78mm | no linings | n/a | n/a | 400 kg/m3 | Warehouse / retail / factory | 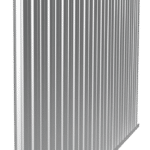 | 5216KC - Korok® Commercial Interior Wall Systems | |
| KWR2 | 78mm | 36 | 36-40 | -/120/120 | 120 | 78mm | no linings | n/a | n/a | KOROK® metal fire flashing is installed to the top C-track. KOROK® metal KIT flashing is installed to horizontal joints. | 400 kg/m3 | Warehouse / retail / factory | 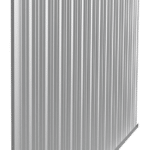 | 5216KC - Korok® Commercial Interior Wall Systems |
| KWR3A | 78mm | 42 | 41-54 | -/180/180 | 180 | 98mm | 2 layers 10mm GIB Fyreline® direct-fixed one side | n/a | n/a | 400 kg/m3 | Warehouse / retail / factory | 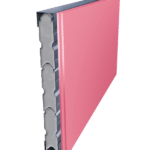 | 5216KC - Korok® Commercial Interior Wall Systems | |
| KWR3B | 78mm | 42 | 41-54 | -/180/180 | 180 | 97mm | 1 layer 19mm GIB Fyreline® one side | n/a | n/a | 400 kg/m3 | Warehouse / retail / factory | 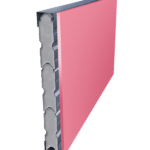 | 5216KC - Korok® Commercial Interior Wall Systems | |
| KWR3 | 78mm | 42 | 41-54 | -/180/180 | 180 | 104mm | 1 layer 13mm GIB Fyreline® each side | n/a | n/a | 400 kg/m3 | Warehouse / retail / factory | 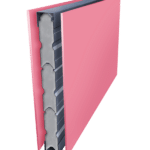 | 5216KC - Korok® Commercial Interior Wall Systems | |
| KWR4 | 78mm x2 | 55 | 55-59 | -/240/240 | 240 | 206mm | no linings | n/a | Minimum 50mm between KOROK® panels | 400 kg/m3 | Warehouse / retail / factory | 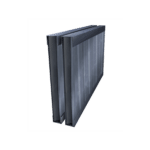 | 5216KC - Korok® Commercial Interior Wall Systems | |
| KWR5 | 78mm | 58 | 55-59 | -/120/120 | 120 | 175mm | 1 layer 13mm GIB Noiseline® one side | 64mm steel frame one side | Minimum 20mm | 400 kg/m3 | Warehouse / retail / factory | 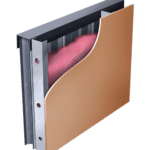 | 5216KC - Korok® Commercial Interior Wall Systems | |
| KWR6 | 78mm | 59 | 55-59 | -/120/120 | 120 | 188mm | 1 layer 13mm GIB Noiseline® one side, 1 layer 13mm GIB® Standard other side | 64mm steel frame one side | Minimum 20mm | 400 kg/m3 | Warehouse / retail / factory | 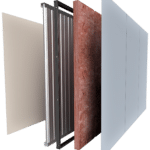 | 5216KC - Korok® Commercial Interior Wall Systems | |
| NCS1 | 78mm | 36 | 36-40 | -/120/60 | 30-60 | 78mm | no linings | n/a | n/a | 400 kg/m3 | Noise control | <img decoding="async" src="https://www.korok.com/wp-content/uploads/2024/06/FS1-vertical-150x150.png" alt="" width="150" height="150" | 5216KC - Korok® Commercial Interior Wall Systems | |
| NCS2 | 78mm | 58 | 55-59 | -/120/120 | 120 | 175mm | 1 layer of 13mm GIB Noiseline® + R1.8 insulation | 64mm steel frame one side | Minimum 20mm | 400 kg/m3 | Noise control |  | 5216KC - Korok® Commercial Interior Wall Systems | |
| NCS3 | 78mm | 59 | 55-59 | -/120/120 | 120 | 188mm | 1 layer of 13mm GIB Noiseline® on one side with R1.8 insulation, 1 layer of 13mm GIB® Standard on the other side | 64mm steel frame one side | Minimum 20mm | 400 kg/m3 | Noise control |  | 5216KC - Korok® Commercial Interior Wall Systems | |
| NCS4 | 78mm x2 | 76 | 65-and above | -/120/120 | 120 | 600mm | 1 layer 90mm x 42kg/m3 insulation attached to one internal face | n/a | 444mm between KOROK® panels | 600 kg/m3 | Cinema | 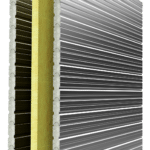 | 5216KC - Korok® Commercial Interior Wall Systems | |
| K51 | 51mm | 36 | 36-40 | -/60/60 | 30-60 | 51mm | no linings | n/a | n/a | KOROK® metal fire flashing is installed to the top C-track OR 13 mm GIB Fyreline® or equivalent x 120 mm strip with sealant is fixed at 250 mm centres top and bottom, using 6g x 32 mm drywall screws. | 600 kg/m3 | Fire system |  | 5216KC - Korok® Commercial Interior Wall Systems |
| See Scissor Stair information here | Scissor stairs | |||||||||||||
| See Passive Fire / Penetrations information here | Passive fire / penetrations | |||||||||||||
| See Connections to Steel information here | Connections to steel | |||||||||||||
| Noise Control Systems information here | Noise control |

