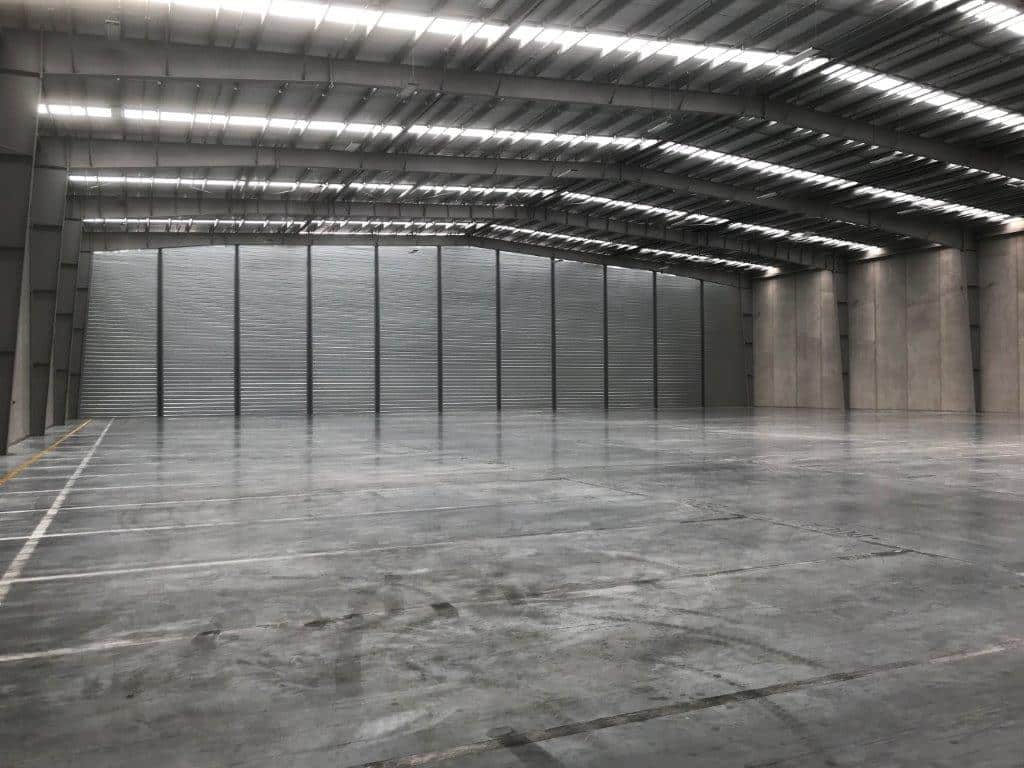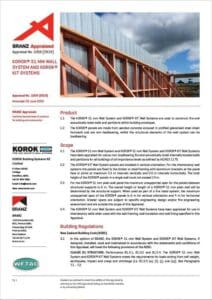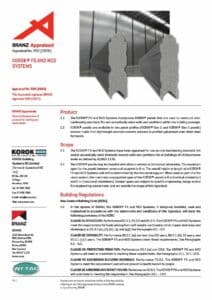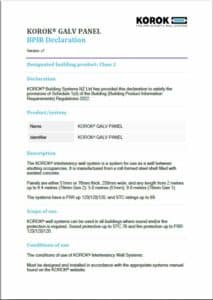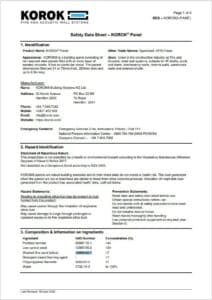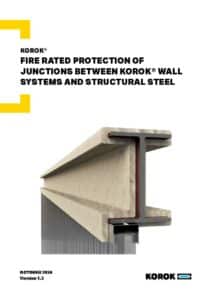Fire and Acoustic Rated Protection for Warehouses, Retail, and Factories
Why Choose KOROK® for Warehouses, Retail, and Factories?
- Fire-Rated Protection: KOROK® panels ensure your facility complies with stringent fire safety regulations, providing peace of mind for your warehouse, bulk retail, or industrial space.
- Acoustic Insulation: Maintain a quieter workspace by using our walls, which are engineered to minimize noise transfer, ideal for factories and retail centers where sound control is critical.
- Versatile and Reconfigurable: Our systems are highly adaptable and can be easily dismantled and relocated without compromising fire or acoustic performance, perfect for future layout changes in dynamic retail or industrial environments.
- Durable and Reflective: The standard KOROK® panel comes with a reflective surface that, when left unlined, enhances workplace safety by improving interior brightness. Alternatively, KOROK® can be supplied in Colorsteel® finishes to match your design aesthetic.
KOROK® offers high-performance fire and acoustic-rated wall systems tailored for warehouses, retail spaces, and factories. Our solutions provide robust, secure, and fire-compliant separation walls that also deliver superior noise insulation, meeting the needs of high-traffic and high-decibel environments.
Download Literature
KOROK Warehouse, Retail and Factory Systems
| Link to System Spec | Panels | STC | STC Rating | FRR | Fire Rating | Overall System Thickness | Lining | Frame | Cavity | Flashing | Density | Application | View CAD Files in Library | MasterSpec Work Section |
|---|---|---|---|---|---|---|---|---|---|---|---|---|---|---|
| EX1 | 78mm | 36 | 36-40 | -/120/120 | 120 | n/a | no linings | n/a | n/a | 400 kg/m3 | External | 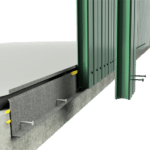 | 4259KE - Korok Exterior Wall Systems | |
| EX2 | 78mm | 42 | 41-54 | -/180/180 | 180 | n/a | 1 layer 19mm GIB Fyreline® or acceptable GIB® alternatives or 2 layers 10mm GIB Fyreline® or acceptable GIB® alternatives | n/a | n/a | 400 kg/m3 | External | 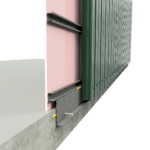 | 4259KE - Korok Exterior Wall Systems | |
| EX3 | 78mm | 36 | 36-40 | -/120/120 | 120 | n/a | Longrun profiled steel cladding system as selected | n/a | n/a | 400 kg/m3 | External | 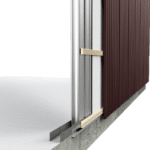 | 4259KE - Korok Exterior Wall Systems | |
| EX4 | 78mm | 42 | 41-54 | -/180/180 | 180 | n/a | The internal side lined with 1 layer 19mm GIB Fyreline® or acceptable GIB® alternatives or 2 layers 10mm GIB Fyreline® or acceptable GIB® alternatives. Longrun profiled steel cladding system as selected. | n/a | n/a | 400 kg/m3 | External | 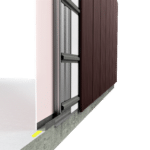 | 4259KE - Korok Exterior Wall Systems | |
| EX5 | 78mm | 42 | 41-54 | -/180/180 | 180 | n/a | The internal side lined with 1 layer 19mm GIB Fyreline® or acceptable GIB® alternatives or 2 layers 10mm GIB Fyreline® or acceptable GIB® alternatives. Longrun profiled steel cladding system as selected | n/a | n/a | 400 kg/m3 | External | 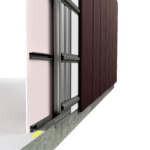 | 4259KE - Korok Exterior Wall Systems | |
| FS1 | 78mm | 36 | 36-40 | -/120/60 | 30-60 | 78mm | no linings | n/a | n/a | 400 kg/m3 | Fire system | 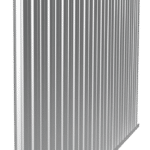 | 5216KC - Korok® Commercial Interior Wall Systems | |
| FS2 | 78mm | 36 | 36-40 | -/120/120 | 120 | 78mm | no linings | n/a | n/a | KOROK® metal fire flashing is installed to the top C-track. | 400 kg/m3 | Fire system | 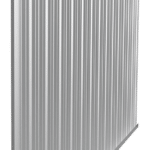 | 5216KC - Korok® Commercial Interior Wall Systems |
| FS3 | 78mm | 40 | 36-40 | -/180/180 | 180 | 104mm | 1 layer 13mm GIB Fyreline® each side | n/a | n/a | 400 kg/m3 | Fire system | 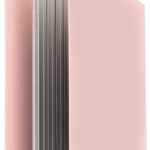 | 5216KC - Korok® Commercial Interior Wall Systems | |
| FS4 | 78mm x2 | 55 | 55-59 | -/240/240 | 240 | 206mm | no linings | n/a | Minimum 50mm between KOROK® panels | 400 kg/m3 | Fire system | 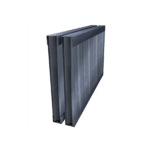 | 5216KC - Korok® Commercial Interior Wall Systems | |
| KIM01 | 51mm | 58 | 55-59 | -/60/60 | 30-60 | 194mm | 1 layer 13mm GIB® Standard plasterboard or equivalent each side | 64mm steel frame one side | 28mm Furring channel on direct fix clips the other. Minimum 20mm | 600 kg/m3 | Apartment / multilevel | 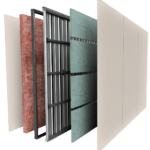 | 5171KI - Korok Inter-tenancy Wall Systems | |
| KIM02 | 51mm | 57 | 55-59 | -/60/60 | 30-60 | 122mm | 1 layer 13mm GIB Noiseline® or equivalent each side | 28mm Furring channel on resilient mounts one side | n/a | 600 kg/m3 | Apartment / multilevel | 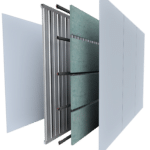 | 5171KI - Korok Inter-tenancy Wall Systems | |
| KIM03 | 51mm | 59 | 55-59 | -/60/60 | 30-60 | 167mm | 1 layer 13mm GIB Noiseline® or equivalent each side | 28mm Furring channel on resilient mounts each side | n/a | 600 kg/m3 | Apartment / multilevel | 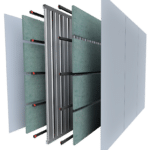 | 5171KI - Korok Inter-tenancy Wall Systems | |
| KIM04 | 51mm | 59 | 55-59 | -/60/60 | 30-60 | 161mm | 1 layer 13mm GIB® Standard plasterboard or equivalent each side | 64mm steel frame one side | Minimum 20mm | 600 kg/m3 | Apartment / multilevel | 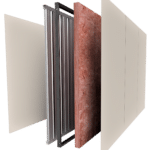 | 5171KI - Korok Inter-tenancy Wall Systems | |
| KIM05 | 51mm | 68 | 65-and above | -/60/60 | 30-60 | 240mm | 1 layer 13mm GIB® Standard plasterboard or equivalent each side | 64mm steel frame each side | Minimum 86mm between the framing. Framing not to touch KOROK® panel | 600 kg/m3 | Apartment / multilevel | 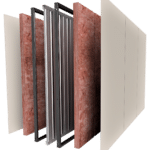 | 5171KI - Korok Inter-tenancy Wall Systems | |
| KIM06 | 78mm | 59 | 55-59 | -/120/120 | 120 | 188mm | 1 layer 13mm GIB Noiseline® one side, 1 layer 13mm GIB® Standard other side | 64mm steel frame one side | Minimum 20mm | 400 kg/m3 | Apartment / multilevel | 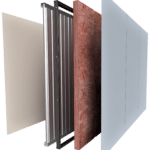 | 5171KI - Korok Inter-tenancy Wall Systems | |
| KIM07 | 78mm | 59 | 55-59 | -/120/120 | 120 | 188mm | 1 layer 13mm GIB® Standard each side | 64mm steel frame one side | Minimum 20mm | 400 kg/m3 | Apartment / multilevel | 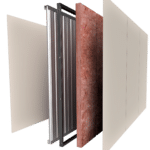 | 5171KI - Korok Inter-tenancy Wall Systems | |
| KIM08 | 51mm | 61 | 60-64 | -/60/60 | 30-60 | 181mm | 1 layer 13mm to GIB® Noiseline or equivalent each side | 64mm steel frame one side | 16mm Furring channel on 237 clips direct fix the other. Minimum 20mm | 600 kg/m3 | Apartment / multilevel | 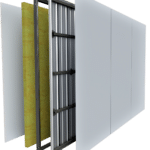 | 5171KI - Korok Inter-tenancy Wall Systems | |
| KIM09 | 51mm | 60 | 60-64 | -/60/60 | 30-60 | 175mm | 1 layer 13mm GIB Noiseline® or equivalent each side | 28mm Furring channel on BetaFix clips each side | n/a | 600 kg/m3 | Apartment / multilevel | 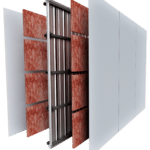 | 5171KI - Korok Inter-tenancy Wall Systems | |
| KIM12 | 51mm | 61 | 60-64 | -/60/60 | 30-60 | 167mm | 1 layer 13mm GIB Noiseline® or equivalent each side | 64mm steel frame one side | 16mm Furring channel directly fixed the other. Minimum 10mm | 600 kg/m3 | Apartment / multilevel | 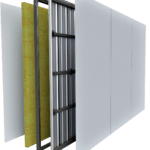 | 5171KI - Korok Inter-tenancy Wall Systems | |
| KIM13 | 51mm | 64 | 60-64 | -/60/60 | 30-60 | 194mm | 1 layer 13mm GIB® Noiseline or equivalent one side +2 layers 13mm GIB® Noiseline or equivalent the other | 64mm steel frame one side | 16mm Furring channel on direct fix clips the other. Minimum 20mm | 600 kg/m3 | Apartment / multilevel | 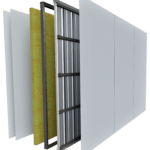 | 5171KI - Korok Inter-tenancy Wall Systems | |
| KIR01 | 51mm | 58 | 55-59 | -/60/60 | 30-60 | 194mm | 1 layer 13mm GIB® Standard plasterboard or equivalent each side | 64mm steel frame one side, 28mm Furring channel on direct fix clips the other | Minimum 20mm | 600 kg/m3 | Apartment / multilevel | 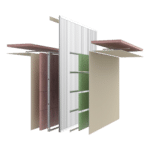 | 5171KI - Korok Inter-tenancy Wall Systems | |
| KIR02 | 51mm | 57 | 55-59 | -/60/60 | 30-60 | 122mm | 1 layer 13mm GIB Noiseline® or equivalent each side | 28mm Furring channel on resilient mounts one side | n/a | 600 kg/m3 | Apartment / multilevel | 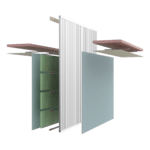 | 5171KI - Korok Inter-tenancy Wall Systems | |
| KIR03 | 51mm | 59 | 55-59 | -/60/60 | 30-60 | 167mm | 1 layer 13mm GIB Noiseline® or equivalent each side | 28mm Furring channel on resilient mounts each side | n/a | 600 kg/m3 | Apartment / multilevel | 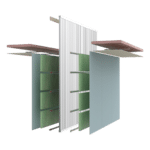 | 5171KI - Korok Inter-tenancy Wall Systems | |
| KIR04 | 51mm | 59 | 55-59 | -/60/60 | 30-60 | 161mm | 1 layer 13mm GIB® Standard plasterboard or equivalent each side | 64mm steel frame one side | Minimum 20mm | 600 kg/m3 | Apartment / multilevel | 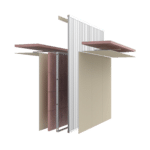 | 5171KI - Korok Inter-tenancy Wall Systems | |
| KIR05 | 51mm | 68 | 65-and above | -/60/60 | 30-60 | 240mm | 1 layer 13mm GIB® Standard plasterboard or equivalent each side | 64mm steel frame each side | Minimum 86mm between the framing. Framing not to touch KOROK® panel | 600 kg/m3 | Apartment / multilevel | 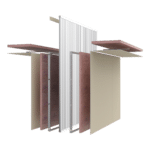 | 5171KI - Korok Inter-tenancy Wall Systems | |
| KIR06 | 78mm | 59 | 55-59 | -/120/120 | 120 | 188mm | 1 layer 13mm GIB Noiseline® or equivalent one side + 1 layer 13mm GIB® Standard plasterboard or equivalent other side | 64mm steel frame one side | Minimum 20mm | 400 kg/m3 | Apartment / multilevel | 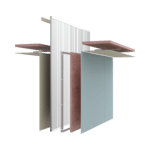 | 5171KI - Korok Inter-tenancy Wall Systems | |
| KIR07 | 78mm | 59 | 55-59 | -/120/120 | 120 | 188mm | 1 layer 13mm GIB® Standard plasterboard or equivalent each side | 64mm steel frame one side | Minimum 20mm | 400 kg/m3 | Apartment / multilevel | 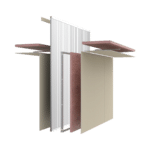 | 5171KI - Korok Inter-tenancy Wall Systems | |
| KIR08 | 51mm | 61 | 60-64 | -/60/60 | 30-60 | 181mm | 1 layer 13mm GIB® Noiseline or equivalent each side | 64mm steel frame one side, 16mm Furring channel on direct fix clips the other | Minimum 20mm | 600 kg/m3 | Apartment / multilevel | 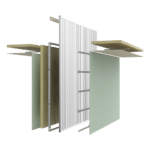 | 5171KI - Korok Inter-tenancy Wall Systems | |
| KIR09 | 51mm | 60 | 60-64 | -/60/60 | 30-60 | 177mm | 1 layer 13mm GIB Noiseline® or equivalent each side | 28mm Furring channel on BetaFix clips each side | n/a | 600 kg/m3 | Apartment / multilevel | 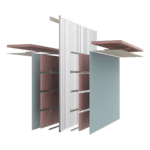 | 5171KI - Korok Inter-tenancy Wall Systems | |
| KIR14 | 51mm | 55 | 55-59 | -/60/60 | 30-60 | 109mm | 1 layer 13mm GIB® Noiseline plasterboard or equivalent one side | 28mm Furring channel on resilient mounts one side | n/a | 600 kg/m3 | Apartment / multilevel | 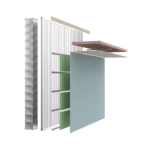 | 5171KI - Korok Inter-tenancy Wall Systems | |
| KIR15 | 78mm | 56 | 55-59 | -/120/120 | 120 | 141mm | 1 layer 13mm GIB Noiseline® or equivalent one side | 28mm Furring channel on BETAGRIP® Clips one side | n/a | 400 kg/m3 | Apartment / multilevel | 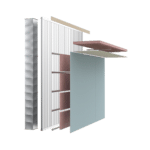 | 5171KI - Korok Inter-tenancy Wall Systems | |
| KIR16 | 78mm | 57 | 55-59 | -/120/120 | 120 | 154mm | 1 layer 13mm GIB Noiseline® or equivalent each side | 28mm Furring channel on BETAGRIP® Clips one side | n/a | 400 kg/m3 | Apartment / multilevel | 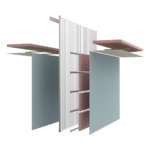 | 5171KI - Korok Inter-tenancy Wall Systems | |
| KIR17 | 78mm | 61 | 60-64 | -/120/120 | 120 | 204mm | 1 layer 13mm GIB Noiseline® or equivalent each side | 28mm Furring channel on BETAGRIP® Clips each side | n/a | 400 kg/m3 | Apartment / multilevel | 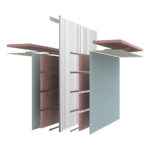 | 5171KI - Korok Inter-tenancy Wall Systems | |
| KIR18 | 78mm | 58 | 55-59 | -/120/120 | 120 | 204mm | 1 layer 13mm GIB Noiseline® or equivalent one side + 1 layer 13mm GIB® Standard plasterboard or equivalent other side | 28mm Furring channel on BETAGRIP® Clips each side | n/a | 400 kg/m3 | Apartment / multilevel | 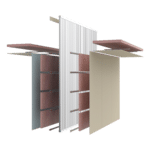 | 5171KI - Korok Inter-tenancy Wall Systems | |
| KIR19 | 78mm | 55 | 55-59 | -/120/120 | 120 | 204mm | 1 layer 13mm GIB® Standard plasterboard or equivalent each side | 28mm Furring channel on BETAGRIP® Clips each side | n/a | 400 kg/m3 | Apartment / multilevel | 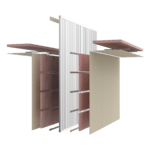 | 5171KI - Korok Inter-tenancy Wall Systems | |
| KIR20 | 78mm | 60 | 60-64 | -/120/120 | 120 | 233mm | 1 layer 13mm GIB Noiseline® or equivalent one side + 1 layer 13mm GIB® Standard plasterboard or equivalent the other side | 64mm steel frame one side, 28mm Furring channel on BETAGRIP® Clips the other side | Minimum 15mm | 400 kg/m3 | Apartment / multilevel | 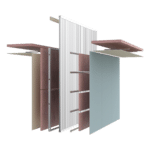 | 5171KI - Korok Inter-tenancy Wall Systems | |
| KIR21 | 78mm | 69 | 65-and above | -/120/120 | 120 | 262mm | 1 layer 13mm GIB Noiseline® or equivalent each side | 64mm steel frame each side | Minimum 108mm between the framing. Framing not to touch KOROK® panel | 400 kg/m3 | Apartment / multilevel | 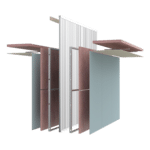 | 5171KI - Korok Inter-tenancy Wall Systems | |
| KIT01A | 51mm | 64 | 60-64 | 60/60/30 | 30-60 | 288mm | 1 layer 10mm GIB® Standard each side | 90mm steel or timber frame each side | 86mm overall. Framing not to touch KOROK® panel | 600 kg/m3 | Terraced housing intertenancy | 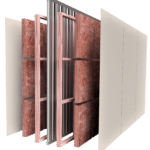 | 5171KI - Korok Inter-tenancy Wall Systems | |
| KIT01 | 51mm | 63 | 60-64 | 60/60/60 | 30-60 | 288mm | 1 layer 10mm GIB® Standard plasterboard or equivalent each side Acoustic insulation must be either Autex GreenStuf SW90 or Pink Batts R 2.2 each side. KOROK® metal fire flashing is installed to the top C-track. KOROK® metal KIT flashing is installed to horizontal joints. | 90mm steel or timber frame each side | 86mm overall. Framing not to touch KOROK® panel or fire flashing | KOROK® metal fire flashing is installed to the top C-track. KOROK® metal KIT flashing is installed to horizontal joints. | 600 kg/m3 | Terraced housing intertenancy | 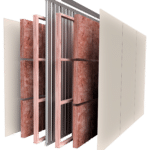 | 5171KI - Korok Inter-tenancy Wall Systems |
| KIT01 Modified | 51mm | 63 | 60-64 | 60/60/60 | 30-60 | 282mm | 1 layer 10mm GIB® Standard plasterboard or equivalent each side Acoustic insulation must be either Autex GreenStuf SW90 or Pink Batts R 2.2 each side. KOROK® metal fire flashing is installed to the top C-track. KOROK® metal KIT flashing is installed to horizontal joints. | 90mm steel or timber frame each side | 80mm overall. Framing not to touch KOROK® panel or fire flashing | KOROK® metal fire flashing is installed to the top C-track. KOROK® metal KIT flashing is installed to horizontal joints. | 600 kg/m3 | Terraced housing intertenancy |  | 5171KI - Korok Inter-tenancy Wall Systems |
| KIT02 | 51mm | 66 | 65-and above | 60/60/60 | 30-60 | 288mm | 1 layer 10mm GIB® Standard one side, 1 layer 10mm GIB Noiseline® other side | 90mm steel or timber frame each side | 86mm overall. Framing not to touch KOROK® panel or fire flashing | KOROK® metal fire flashing is installed to the top C-track. KOROK® metal KIT flashing is installed to horizontal joints. | 600 kg/m3 | Terraced housing intertenancy | 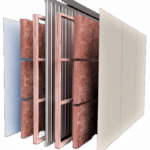 | 5171KI - Korok Inter-tenancy Wall Systems |
| KIT03 | 51mm | 67 | 65-and above | 60/60/60 | 30-60 | 288mm | 1 layer 10mm GIB Noiseline® each side | 90mm steel or timber frame each side | 80mm overall. Framing not to touch KOROK® panel or fire flashing | KOROK® metal fire flashing is installed to the top C-track. KOROK® metal KIT flashing is installed to horizontal joints. | 600 kg/m3 | Terraced housing intertenancy | 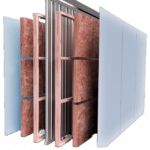 | 5171KI - Korok Inter-tenancy Wall Systems |
| KIT04 | 51mm | 69 | 65-and above | 60/60/60 | 30-60 | 294mm | 1 layer 13mm GIB Noiseline® each side | 90mm steel or timber frame each side | 86mm overall. Framing not to touch KOROK® panel or fire flashing | KOROK® metal fire flashing is installed to the top C-track. KOROK® metal KIT flashing is installed to horizontal joints. | 600 kg/m3 | Terraced housing intertenancy | 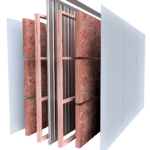 | 5171KI - Korok Inter-tenancy Wall Systems |
| KIT05 | 51mm | 66 | 65-and above | 60/60/60 | 30-60 | 294mm | 1 layer 13mm GIB® Standard each side | 90mm steel or timber frame each side | 80mm overall. Framing not to touch KOROK® panel or fire flashing | KOROK® metal fire flashing is installed to the top C-track. KOROK® metal KIT flashing is installed to horizontal joints. | 600 kg/m3 | Terraced housing intertenancy | 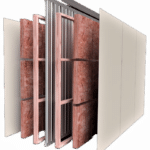 | 5171KI - Korok Inter-tenancy Wall Systems |
| KIT06A | 78mm | 63 | 60-64 | 120/120/60 | 30-60 | 315mm | 1 layer 10mm GIB® Standard each side 90mm | 90mm steel or timber frame each side | 113mm overall. Framing not to touch KOROK® panel | 400 kg/m3 | Terraced housing intertenancy | 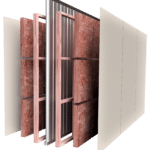 | 5171KI - Korok Inter-tenancy Wall Systems | |
| KIT06 | 78mm | 63 | 60-64 | 120/120/120 | 120 | 315mm | 1 layer 10mm GIB® Standard each side | 90mm steel or timber frame each side | 113mm overall. Framing not to touch KOROK® panel or fire flashing | KOROK® metal fire flashing is installed to the top C-track. KOROK® metal KIT flashing is installed to horizontal joints. | 400 kg/m3 | Terraced housing intertenancy | 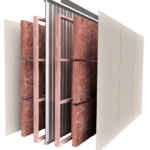 | 5171KI - Korok Inter-tenancy Wall Systems |
| KIT07 | 78mm | 66 | 65-and above | 120/120/120 | 120 | 315mm | 1 layer 10mm GIB® Standard one side, 1 layer 10mm GIB Noiseline® other side | 90mm steel or timber frame each side | 113mm overall. Framing not to touch KOROK® panel or fire flashing | KOROK® metal fire flashing is installed to the top C-track. KOROK® metal KIT flashing is installed to horizontal joints. | 400 kg/m3 | Terraced housing intertenancy | 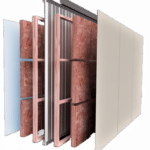 | 5171KI - Korok Inter-tenancy Wall Systems |
| KIT08 | 78mm | 67 | 65-and above | 120/120/120 | 120 | 315mm | 1 layer 10mm GIB Noiseline® one side, 1 layer 10mm GIB Aqualine (wet) or 10mm GIB Noiseline® (dry) other side | 90mm steel or timber frame each side | 113mm overall. Framing not to touch KOROK® panel or fire flashing | KOROK® metal fire flashing is installed to the top C-track. KOROK® metal KIT flashing is installed to horizontal joints. | 400 kg/m3 | Terraced housing intertenancy | 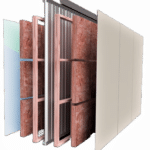 | 5171KI - Korok Inter-tenancy Wall Systems |
| KIT09 | 78mm | 69 | 65-and above | 120/120/60 | 30-60 | 321mm | 1 layer 13mm GIB Noiseline® one side, 1 layer 13mm GIB Aqualine (wet) or 13mm Noiseline (dry) other side | 90mm steel or timber frame each side | 113mm overall. Framing not to touch KOROK® panel | 400 kg/m3 | Terraced housing intertenancy | 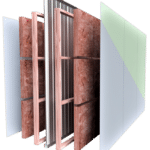 | 5171KI - Korok Inter-tenancy Wall Systems | |
| KIT10 | 78mm | 66 | 65-and above | 120/120/120 | 120 | 321mm | 1 layer 13mm GIB® Standard each side | 90mm steel or timber frame each side | 113mm overall. Framing not to touch KOROK® panel or fire flashing | KOROK® metal fire flashing is installed to the top C-track. KOROK® metal KIT flashing is installed to horizontal joints. | 400 kg/m3 | Terraced housing intertenancy | 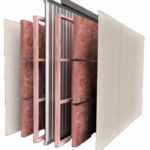 | 5171KI - Korok Inter-tenancy Wall Systems |
| KLSD6 | 78mm | 36 | 36-40 | -/120/60 | 30-60 | 78mm | no linings | n/a | n/a | 400 kg/m3 | Riser / shafts / ducts | 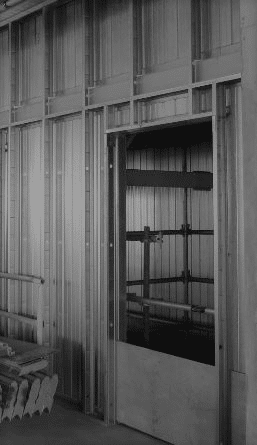 | 5216KC - Korok® Commercial Interior Wall Systems | |
| KLSD7 | 78mm | 36 | 36-40 | -/120/120 | 120 | 78mm | no linings | n/a | n/a | KOROK® metal fire flashing is installed to the top C-track. KOROK® metal KIT flashing is installed to horizontal joints. | 400 kg/m3 | Riser / shafts / ducts |  | 5216KC - Korok® Commercial Interior Wall Systems |
| KLSD8 | 78mm | 42 | 41-54 | -/180/180 | 180 | 97mm | 1 layer 19mm GIB Fyreline® direct-fixed one side OR 2 layers 10mm GIB Fyreline® direct-fix one side | n/a | n/a | 400 kg/m3 | Riser / shafts / ducts |  | 5216KC - Korok® Commercial Interior Wall Systems | |
| KLSD9 | 78mm | 58 | 55-59 | -/120/120 | 120 | 175mm | 1 layer 13mm GIB Noiseline® one side | 64mm steel frame one side | Minimum 20mm | 400 kg/m3 | Riser / shafts / ducts |  | 5216KC - Korok® Commercial Interior Wall Systems | |
| KWR1 | 78mm | 36 | 36-40 | -/120/60 | 30-60 | 78mm | no linings | n/a | n/a | 400 kg/m3 | Warehouse / retail / factory | 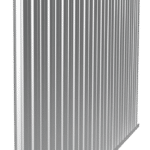 | 5216KC - Korok® Commercial Interior Wall Systems | |
| KWR2 | 78mm | 36 | 36-40 | -/120/120 | 120 | 78mm | no linings | n/a | n/a | KOROK® metal fire flashing is installed to the top C-track. KOROK® metal KIT flashing is installed to horizontal joints. | 400 kg/m3 | Warehouse / retail / factory | 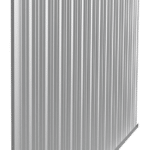 | 5216KC - Korok® Commercial Interior Wall Systems |
| KWR3A | 78mm | 42 | 41-54 | -/180/180 | 180 | 98mm | 2 layers 10mm GIB Fyreline® direct-fixed one side | n/a | n/a | 400 kg/m3 | Warehouse / retail / factory | 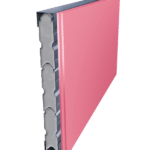 | 5216KC - Korok® Commercial Interior Wall Systems | |
| KWR3B | 78mm | 42 | 41-54 | -/180/180 | 180 | 97mm | 1 layer 19mm GIB Fyreline® one side | n/a | n/a | 400 kg/m3 | Warehouse / retail / factory | 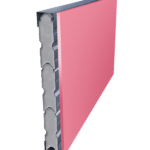 | 5216KC - Korok® Commercial Interior Wall Systems | |
| KWR3 | 78mm | 42 | 41-54 | -/180/180 | 180 | 104mm | 1 layer 13mm GIB Fyreline® each side | n/a | n/a | 400 kg/m3 | Warehouse / retail / factory | 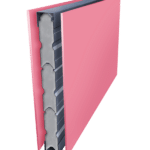 | 5216KC - Korok® Commercial Interior Wall Systems | |
| KWR4 | 78mm x2 | 55 | 55-59 | -/240/240 | 240 | 206mm | no linings | n/a | Minimum 50mm between KOROK® panels | 400 kg/m3 | Warehouse / retail / factory | 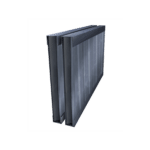 | 5216KC - Korok® Commercial Interior Wall Systems | |
| KWR5 | 78mm | 58 | 55-59 | -/120/120 | 120 | 175mm | 1 layer 13mm GIB Noiseline® one side | 64mm steel frame one side | Minimum 20mm | 400 kg/m3 | Warehouse / retail / factory | 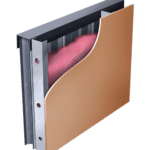 | 5216KC - Korok® Commercial Interior Wall Systems | |
| KWR6 | 78mm | 59 | 55-59 | -/120/120 | 120 | 188mm | 1 layer 13mm GIB Noiseline® one side, 1 layer 13mm GIB® Standard other side | 64mm steel frame one side | Minimum 20mm | 400 kg/m3 | Warehouse / retail / factory | 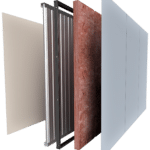 | 5216KC - Korok® Commercial Interior Wall Systems | |
| NCS1 | 78mm | 36 | 36-40 | -/120/60 | 30-60 | 78mm | no linings | n/a | n/a | 400 kg/m3 | Noise control | <img decoding="async" src="https://www.korok.com/wp-content/uploads/2024/06/FS1-vertical-150x150.png" alt="" width="150" height="150" | 5216KC - Korok® Commercial Interior Wall Systems | |
| NCS2 | 78mm | 58 | 55-59 | -/120/120 | 120 | 175mm | 1 layer of 13mm GIB Noiseline® + R1.8 insulation | 64mm steel frame one side | Minimum 20mm | 400 kg/m3 | Noise control |  | 5216KC - Korok® Commercial Interior Wall Systems | |
| NCS3 | 78mm | 59 | 55-59 | -/120/120 | 120 | 188mm | 1 layer of 13mm GIB Noiseline® on one side with R1.8 insulation, 1 layer of 13mm GIB® Standard on the other side | 64mm steel frame one side | Minimum 20mm | 400 kg/m3 | Noise control |  | 5216KC - Korok® Commercial Interior Wall Systems | |
| NCS4 | 78mm x2 | 76 | 65-and above | -/120/120 | 120 | 600mm | 1 layer 90mm x 42kg/m3 insulation attached to one internal face | n/a | 444mm between KOROK® panels | 600 kg/m3 | Cinema | 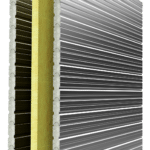 | 5216KC - Korok® Commercial Interior Wall Systems | |
| K51 | 51mm | 36 | 36-40 | -/60/60 | 30-60 | 51mm | no linings | n/a | n/a | KOROK® metal fire flashing is installed to the top C-track OR 13 mm GIB Fyreline® or acceptable GIB® alternatives x 120 mm strip with sealant is fixed at 250 mm centres top and bottom, using 6g x 32 mm drywall screws. | 600 kg/m3 | Fire system |  | 5216KC - Korok® Commercial Interior Wall Systems |
| See Scissor Stair information here | Scissor stairs | |||||||||||||
| See Passive Fire / Penetrations information here | Passive fire / penetrations | |||||||||||||
| See Connections to Steel information here | Connections to steel |

